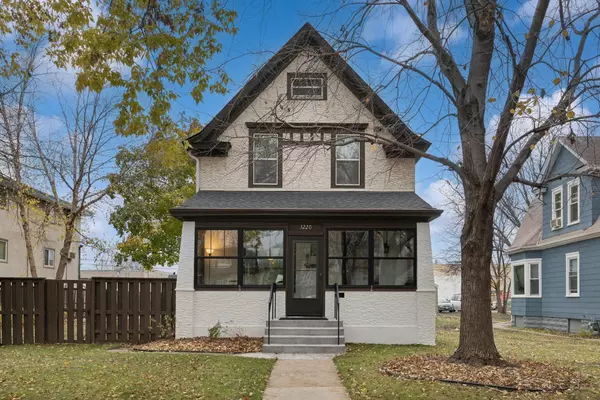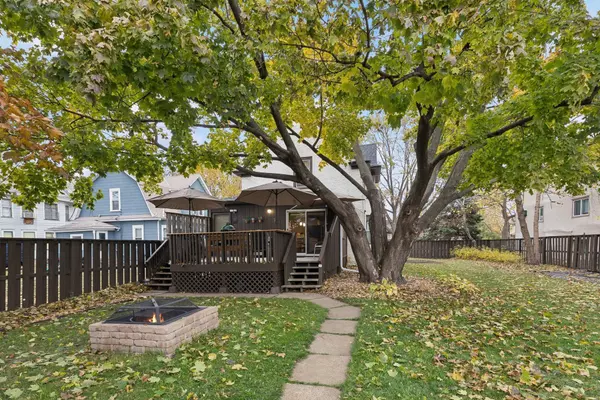3220 Minnehaha AVE Minneapolis, MN 55406

Nicole Biczkowski
nicolebiczkowskibroker@chime.meUPDATED:
11/26/2024 08:55 PM
Key Details
Property Type Single Family Home
Sub Type Single Family Residence
Listing Status Active
Purchase Type For Sale
Square Footage 3,003 sqft
Price per Sqft $183
Subdivision Burgess Add
MLS Listing ID 6630604
Bedrooms 3
Full Baths 3
Year Built 1904
Annual Tax Amount $5,996
Tax Year 2024
Contingent None
Lot Size 9,147 Sqft
Acres 0.21
Lot Dimensions 60 x 150
Property Description
Location
State MN
County Hennepin
Zoning Residential-Single Family
Rooms
Basement Brick/Mortar, Egress Window(s), Finished, Full, Concrete, Storage Space
Dining Room Breakfast Area, Eat In Kitchen, Informal Dining Room, Living/Dining Room
Interior
Heating Forced Air
Cooling Central Air
Fireplaces Number 3
Fireplaces Type Amusement Room, Brick, Decorative, Electric Log, Electric, Family Room, Full Masonry, Living Room
Fireplace Yes
Appliance Dishwasher, Dryer, Gas Water Heater, Microwave, Range, Refrigerator, Stainless Steel Appliances, Trash Compactor, Washer
Exterior
Parking Features Detached, Concrete, Garage Door Opener, Guest Parking
Garage Spaces 2.0
Fence Full, Privacy, Wood
Roof Type Age 8 Years or Less,Asphalt,Pitched
Building
Lot Description Tree Coverage - Medium
Story Two
Foundation 1188
Sewer City Sewer/Connected
Water City Water/Connected
Level or Stories Two
Structure Type Metal Siding,Stucco
New Construction false
Schools
School District Minneapolis
GET MORE INFORMATION

Nicole Biczkowski



