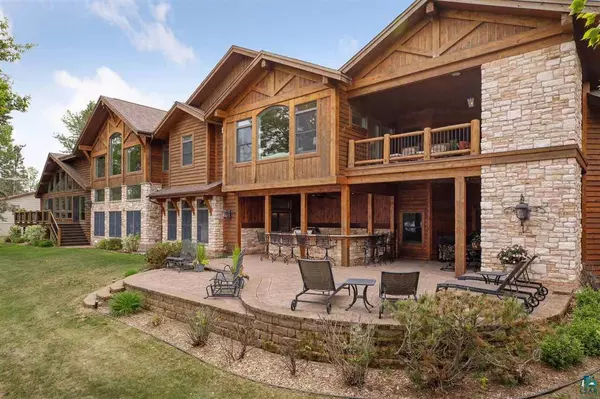For more information regarding the value of a property, please contact us for a free consultation.
94096 Warloe Shore Ln Moose Lake, MN 55767-6711
Want to know what your home might be worth? Contact us for a FREE valuation!

Nicole Biczkowski
nicolebiczkowskibroker@chime.meOur team is ready to help you sell your home for the highest possible price ASAP
Key Details
Sold Price $1,400,000
Property Type Other Types
Sub Type Single Family
Listing Status Sold
Purchase Type For Sale
Square Footage 8,168 sqft
Price per Sqft $171
Subdivision Mn
MLS Listing ID 6090754
Sold Date 04/30/21
Bedrooms 8
Full Baths 6
Half Baths 2
Year Built 2006
Annual Tax Amount $15,982
Tax Year 2020
Lot Size 20.160 Acres
Acres 20.16
Property Description
One of a kind, very rare, Waterfront Family Retreat, architect designed, custom built home offering 8200 sq. ft. 8 Bedrooms. 8 Baths. Paver Stone driveway and walk lead to large Covered Porch which at night, the warm glow of gas coach lamps welcome you and your guests. A Large foyer w/adjacent Den-Library, leads to an open design Great Room featuring massive stone fireplace, vaulted 2 story Timber Frame Trusses and wood ceiling. A Gourmet Kitchen w/ custom cabinets, stainless steel appliances, (Gas stove w/pot water spout, 2 dish washers) and large food preparation Center Island w/eat bar seating. An adjacent Family Dining area w/access to the covered outdoor Kitchen w/ Built-in BBQ, stainless steel storage cabinets, coolers, ice-maker, and Granite bar top w/ stool seating plus adjacent sitting area w/ wood burning Fireplace, and stone patio area (Professionally landscaped yard) all overlooking the Lake. There is a Large Mud Room and laundry off the heated 3 car garage. A separate wing offers: a Game Room that features a curved wood bar top, full back bar, trophy display cases, 11 x 16 loft area, and 2 Bedrooms. Plus a lower level Home Theater, Sauna, Rec Room and Wine Cellar. The Grand Stairway (plus a private 2nd stair way off kitchen) lead to the upper level. It offers: 3 Baths, Laundry, 6 Bedrooms, including the Master Bedroom. with see-thru Fireplace to a private Bath (Glass Block wall shower, tub, double sink vanity), walk-in closet, and covered Deck overlooking the Lake. In Floor heat through out home, Central Air, multiple types of flooring include: Lime Stone, Engineered wood planks, tile and carpet. Enjoy 200 ft. Lake frontage, 20 acres of grass land W/Loafing shed for horses and storage; small pond. A 24'x40' combination 2 car garage and work out/exercise area. Outdoor Tennis Court. Enjoy the Quaint, Nostalgic, town of Moose Lake offering local shops, restaurants, waterfront park, etc. and new K-12 school. Located approx. 15 min. to Cloquet, 40 Min. to Duluth, Mpls. and International Airport, 90 Min.
Location
State MN
County Pine County
Rooms
Basement Full, Slab
Interior
Heating In Floor, Hot Water, Propane
Cooling Central
Fireplaces Number 3
Fireplaces Type Wood Burning
Exterior
Garage Attached, Detached
Garage Spaces 5.0
Waterfront Yes
Waterfront Description Inland Lake
View Inland Lake
Roof Type Asphalt Shingles
Building
Story 2 Story
Sewer Private
Water Drilled, Private
Schools
School District Moose Lake #97
Read Less
GET MORE INFORMATION

Nicole Biczkowski



