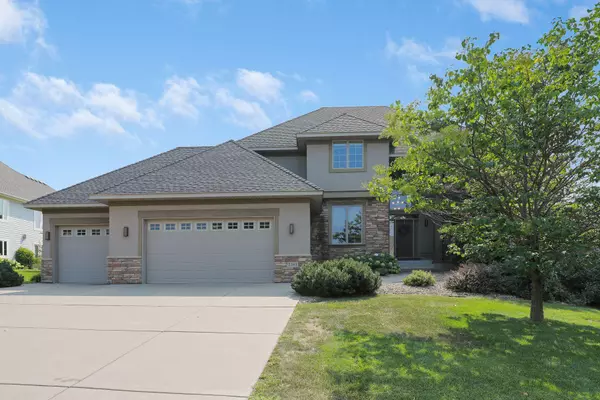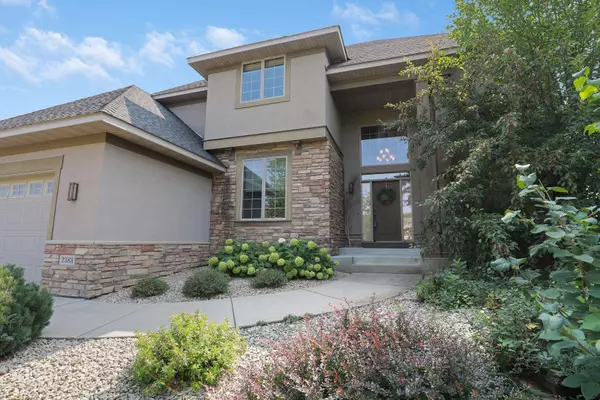For more information regarding the value of a property, please contact us for a free consultation.
2383 Timber View DR Hastings, MN 55033
Want to know what your home might be worth? Contact us for a FREE valuation!

Nicole Biczkowski
nicolebiczkowskibroker@chime.meOur team is ready to help you sell your home for the highest possible price ASAP
Key Details
Sold Price $525,000
Property Type Single Family Home
Sub Type Single Family Residence
Listing Status Sold
Purchase Type For Sale
Square Footage 2,788 sqft
Price per Sqft $188
Subdivision Wallin 9Th Add
MLS Listing ID 6075696
Sold Date 09/08/21
Bedrooms 3
Full Baths 2
Half Baths 1
Year Built 2007
Annual Tax Amount $5,144
Tax Year 2021
Contingent None
Lot Size 0.340 Acres
Acres 0.34
Lot Dimensions 176x64x136x75x54
Property Description
Quality & Value w/ this custom 2-story in Wyndham Hills. Open floor lay-out on the main level, beautiful woodwork, built-ins & panel doors. Eat-in kitchen w/ granite tops, backsplash, cook-top(vent hood), custom cabinets & plenty of storage. Large living room w/fireplace & front door foyer area, main floor laundry, mudroom & den/office. 3-br's upstairs w/walk-in closets. Master br bath w/dual sinks, sep shower, jet tub & heated floors. Central vac & surround sound through out home. Lower level walk-out to patio(unfinished to your plans & equity). Many extra's! Great location near park & walking paths. Gorgeous place! Come check it out today!
Location
State MN
County Dakota
Zoning Residential-Single Family
Rooms
Basement Drain Tiled, Full, Concrete, Walkout
Dining Room Breakfast Area, Eat In Kitchen, Informal Dining Room, Kitchen/Dining Room
Interior
Heating Forced Air
Cooling Central Air
Fireplaces Number 1
Fireplaces Type Gas, Living Room
Fireplace Yes
Appliance Central Vacuum, Cooktop, Dishwasher, Dryer, Exhaust Fan, Microwave, Refrigerator, Wall Oven, Washer, Water Softener Owned
Exterior
Garage Attached Garage, Concrete, Garage Door Opener, Insulated Garage
Garage Spaces 3.0
Roof Type Asphalt
Parking Type Attached Garage, Concrete, Garage Door Opener, Insulated Garage
Building
Story Two
Foundation 1614
Sewer City Sewer/Connected
Water City Water/Connected
Level or Stories Two
Structure Type Brick/Stone,Stucco,Vinyl Siding
New Construction false
Schools
School District Hastings
Read Less
GET MORE INFORMATION

Nicole Biczkowski



