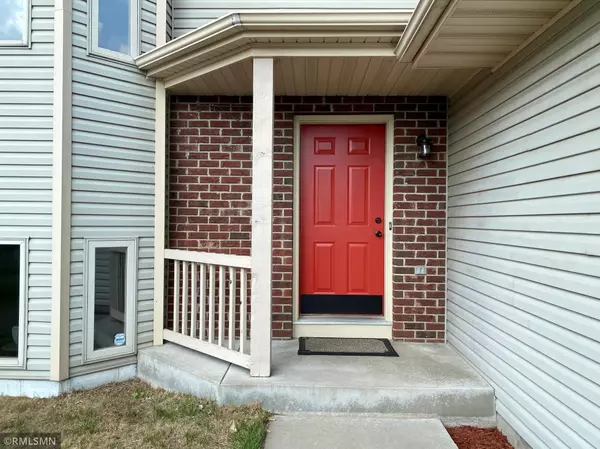For more information regarding the value of a property, please contact us for a free consultation.
21028 Rendova ST NE East Bethel, MN 55011
Want to know what your home might be worth? Contact us for a FREE valuation!

Nicole Biczkowski
nicolebiczkowskibroker@chime.meOur team is ready to help you sell your home for the highest possible price ASAP
Key Details
Sold Price $425,000
Property Type Single Family Home
Sub Type Single Family Residence
Listing Status Sold
Purchase Type For Sale
Square Footage 2,525 sqft
Price per Sqft $168
Subdivision Whispering Oaks
MLS Listing ID 6016779
Sold Date 09/10/21
Bedrooms 4
Full Baths 1
Three Quarter Bath 1
Year Built 1996
Annual Tax Amount $3,042
Tax Year 2021
Contingent None
Lot Size 2.000 Acres
Acres 2.0
Lot Dimensions 201x423
Property Description
Location, privacy, and large wooded lot are only a couple of the items that make this property a must see! This beautiful 4 bedroom, 2 bathroom home sits on a 2 acre lot. Enjoy your morning coffee while watching the sunrise at your breakfast nook or the lovely sunset on the back deck or even in your hot tub! Both bedrooms on the upper floor provides you with a walk-in closet and you will be in awe when you first walk into your lower level! You will love the gas burning fireplace and bar area or take a step outside your lower patio and enjoy the great outdoors! The trees in your backyard gives your an amazing woodsy oasis. Let's not forget the very spacious 30x32' detached garage with in-floor heat and 8' doors! An already furnished exercise room and bonus space awaits you upstairs. The 12x 32' parking pad is hooked up with an RV outlet. This property has so much to offer so book a showing and be prepared to fall in love!
Location
State MN
County Anoka
Zoning Residential-Single Family
Rooms
Basement Daylight/Lookout Windows, Finished, Full, Walkout
Dining Room Breakfast Area, Eat In Kitchen, Informal Dining Room, Living/Dining Room
Interior
Heating Forced Air, Fireplace(s)
Cooling Central Air
Fireplaces Number 1
Fireplaces Type Family Room, Gas
Fireplace Yes
Appliance Dishwasher, Dryer, Gas Water Heater, Microwave, Range, Refrigerator, Washer, Water Softener Owned
Exterior
Garage Attached Garage, Detached, Concrete, Garage Door Opener, Heated Garage, Insulated Garage, RV Access/Parking
Garage Spaces 5.0
Fence None
Pool None
Roof Type Age Over 8 Years,Asphalt
Parking Type Attached Garage, Detached, Concrete, Garage Door Opener, Heated Garage, Insulated Garage, RV Access/Parking
Building
Lot Description Irregular Lot, Tree Coverage - Light
Story Split Entry (Bi-Level)
Foundation 1161
Sewer Private Sewer, Tank with Drainage Field
Water Drilled, Well
Level or Stories Split Entry (Bi-Level)
Structure Type Vinyl Siding
New Construction false
Schools
School District St. Francis
Read Less
GET MORE INFORMATION

Nicole Biczkowski



