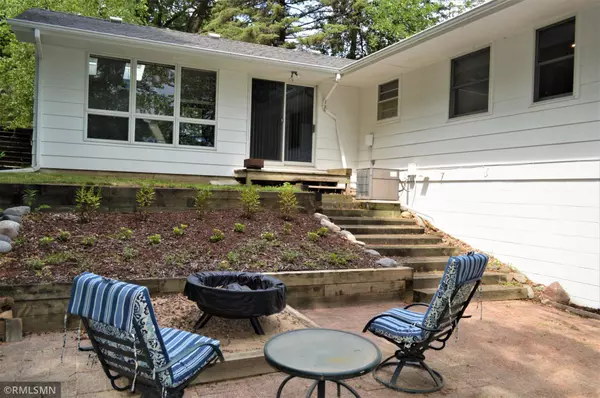For more information regarding the value of a property, please contact us for a free consultation.
5900 Bernard PL Edina, MN 55436
Want to know what your home might be worth? Contact us for a FREE valuation!

Nicole Biczkowski
nicolebiczkowskibroker@chime.meOur team is ready to help you sell your home for the highest possible price ASAP
Key Details
Sold Price $435,000
Property Type Single Family Home
Sub Type Single Family Residence
Listing Status Sold
Purchase Type For Sale
Square Footage 2,252 sqft
Price per Sqft $193
Subdivision Codes Highview Park
MLS Listing ID 6084820
Sold Date 09/08/21
Bedrooms 3
Full Baths 1
Half Baths 1
Three Quarter Bath 1
Year Built 1963
Annual Tax Amount $5,140
Tax Year 2021
Contingent None
Lot Size 10,018 Sqft
Acres 0.23
Lot Dimensions 84.78x120
Property Description
3 BR, 3 bath rambler w/ 1,812 square feet on the main level and 4 blocks to top rated Countryside Elementary School!!-Only 2 owners since 1963-Home designed and built by Danish born, Henning Jensen, international and award winning artist-Huge main level Family Rm off kitchen has vaulted ceiling, skylights and sliding glass door to outside and patio-Kitchen with ceramic floor, granite countertops and center island-Formal Dining room accessed through kitchen and living Room-Large Living Room with huge windows and brick wood burning fireplace (seller has never used)-Owner's Suite has French doors to deck, full wall closet with built-in shelving/drawers and 3/4 bath-2nd BR/Den has hardwood floors, sliding glass door deck and full wall built-in cabinetry/shelves-3rd BR has built-in wall drawers and built-in storage-L.L has Amusement Room w/brick fireplace, utility room with 1/2 bath and access to oversized double, tuck under garage-Masonite and wood exterior-24 x 16 rear yard patio
Location
State MN
County Hennepin
Zoning Residential-Single Family
Rooms
Basement Block, Crawl Space, Daylight/Lookout Windows, Finished, Partial, Partially Finished
Dining Room Kitchen/Dining Room, Separate/Formal Dining Room
Interior
Heating Forced Air
Cooling Central Air
Fireplaces Number 2
Fireplaces Type Amusement Room, Brick, Living Room, Wood Burning
Fireplace Yes
Appliance Dishwasher, Disposal, Dryer, Humidifier, Microwave, Range, Refrigerator, Washer, Water Softener Owned
Exterior
Garage Attached Garage, Concrete, Garage Door Opener, Tuckunder Garage
Garage Spaces 2.0
Fence Wood
Pool None
Parking Type Attached Garage, Concrete, Garage Door Opener, Tuckunder Garage
Building
Lot Description Corner Lot, Tree Coverage - Medium
Story One
Foundation 1812
Sewer City Sewer/Connected
Water City Water/Connected
Level or Stories One
Structure Type Fiber Board,Wood Siding
New Construction false
Schools
School District Edina
Read Less
GET MORE INFORMATION

Nicole Biczkowski



