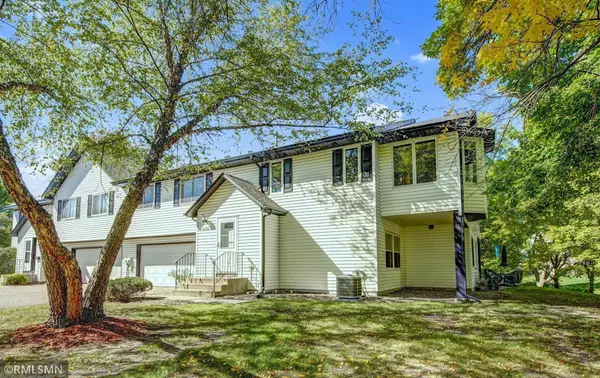For more information regarding the value of a property, please contact us for a free consultation.
3659 Gershwin LN N Oakdale, MN 55128
Want to know what your home might be worth? Contact us for a FREE valuation!

Nicole Biczkowski
nicolebiczkowskibroker@chime.meOur team is ready to help you sell your home for the highest possible price ASAP
Key Details
Sold Price $260,000
Property Type Townhouse
Sub Type Townhouse Quad/4 Corners
Listing Status Sold
Purchase Type For Sale
Square Footage 1,708 sqft
Price per Sqft $152
Subdivision Century Commons
MLS Listing ID 6106643
Sold Date 11/11/21
Bedrooms 3
Full Baths 1
Three Quarter Bath 2
HOA Fees $219/mo
Year Built 1986
Annual Tax Amount $2,374
Tax Year 2021
Contingent None
Lot Size 8,276 Sqft
Acres 0.19
Property Description
**MULTIPLE OFFERS RECEIVED: HIGHEST & BEST DUE SATURDAY 10/2 @ 1PM**
Relocation is what makes this desirable townhome available! Seller has taken immaculate care of this property! Tucked away on a quiet cul-de-sac with views of pond and nature. Home features vaulted ceilings, oak hardwood floors in foyer, 4-season sunroom, silestone kitchen countertops, updated carpeting throughout, brand new furnace 2021, water heater & air conditioner 2017, tube skylights in kitchen and main floor bath bring in lots of natural sunlight. Finished lower level has 3rd bedroom and bath and can easily be converted to a walkout. Beautiful place to call home!! NOTES: *Seller had a pre-home inspection (included in agent supplements)
*Seller willing to negotiate all furniture except bedroom furniture and computers.
**SELLER WORKS FROM HOME: PLEASE BE ADVISED AND PATIENT WHEN BOOKING SHOWINGS
Location
State MN
County Washington
Zoning Residential-Single Family
Rooms
Basement Drain Tiled, Egress Window(s), Finished, Full
Dining Room Breakfast Area, Informal Dining Room, Separate/Formal Dining Room
Interior
Heating Forced Air
Cooling Central Air
Fireplace No
Appliance Dishwasher, Disposal, Dryer, Exhaust Fan, Microwave, Range, Refrigerator, Washer, Water Softener Owned
Exterior
Garage Attached Garage, Asphalt, Garage Door Opener, Insulated Garage
Garage Spaces 2.0
Roof Type Age 8 Years or Less,Asphalt
Parking Type Attached Garage, Asphalt, Garage Door Opener, Insulated Garage
Building
Lot Description Tree Coverage - Light
Story Split Entry (Bi-Level)
Foundation 1176
Sewer City Sewer/Connected
Water City Water/Connected
Level or Stories Split Entry (Bi-Level)
Structure Type Metal Siding,Vinyl Siding
New Construction false
Schools
School District North St Paul-Maplewood
Others
HOA Fee Include Hazard Insurance,Maintenance Grounds,Trash,Lawn Care
Restrictions Rentals not Permitted,Pets - Cats Allowed,Pets - Dogs Allowed,Pets - Weight/Height Limit
Read Less
GET MORE INFORMATION

Nicole Biczkowski



