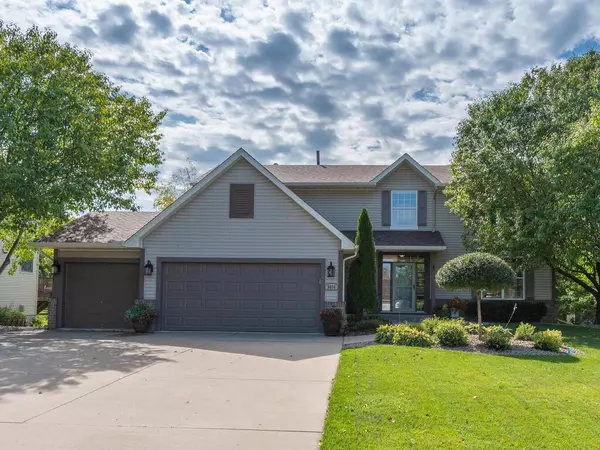For more information regarding the value of a property, please contact us for a free consultation.
9054 Sunnyvale DR Chanhassen, MN 55317
Want to know what your home might be worth? Contact us for a FREE valuation!

Nicole Biczkowski
nicolebiczkowskibroker@chime.meOur team is ready to help you sell your home for the highest possible price ASAP
Key Details
Sold Price $560,000
Property Type Single Family Home
Sub Type Single Family Residence
Listing Status Sold
Purchase Type For Sale
Square Footage 3,724 sqft
Price per Sqft $150
Subdivision Springfield 1St Add
MLS Listing ID 6073769
Sold Date 11/10/21
Bedrooms 5
Full Baths 2
Half Baths 1
Three Quarter Bath 1
HOA Fees $66/qua
Year Built 1998
Annual Tax Amount $4,942
Tax Year 2021
Contingent None
Lot Size 0.270 Acres
Acres 0.27
Lot Dimensions 112x146x72x136
Property Description
Your chance to own in the sought after Springfield neighborhood! Lovely home featuring 9 foot ceilings on main, fabulous kitchen with stainless appliances and granite island. Four bedrooms upstairs including large vaulted master suite. Lower level finish includes media built-in, cozy gas fireplace, 5th bedroom with nearby tiled bath & exercise room/flex area. Some recent updates include roof (4 years old), new sprinkler control box, brand new main garage door & opener, water heater (2 yrs.) & central air (6 yrs.). Enjoy private neighborhood pool and playground, adjacent Bandimere Park and nearby Lake Riley Park. Public transit up the street & Miles of paved trails too. Close to Excelsior, shops & restaurants of downtown Chanhassen and more. ONE YEAR HOME WARRANTY INCLUDED!
Location
State MN
County Carver
Zoning Residential-Single Family
Rooms
Basement Block, Daylight/Lookout Windows, Drain Tiled, Drainage System, Finished, Storage Space, Sump Pump
Dining Room Eat In Kitchen, Separate/Formal Dining Room
Interior
Heating Forced Air
Cooling Central Air
Fireplaces Number 2
Fireplaces Type Amusement Room, Family Room, Gas
Fireplace Yes
Appliance Air-To-Air Exchanger, Central Vacuum, Dishwasher, Disposal, Dryer, Microwave, Range, Refrigerator, Washer, Water Softener Owned
Exterior
Garage Attached Garage, Concrete, Floor Drain
Garage Spaces 3.0
Pool Shared
Roof Type Age 8 Years or Less,Asphalt
Parking Type Attached Garage, Concrete, Floor Drain
Building
Lot Description Public Transit (w/in 6 blks), Tree Coverage - Medium
Story Two
Foundation 1172
Sewer City Sewer/Connected
Water City Water/Connected
Level or Stories Two
Structure Type Brick/Stone,Vinyl Siding
New Construction false
Schools
School District Eastern Carver County Schools
Others
HOA Fee Include Other,Professional Mgmt,Shared Amenities
Read Less
GET MORE INFORMATION

Nicole Biczkowski



