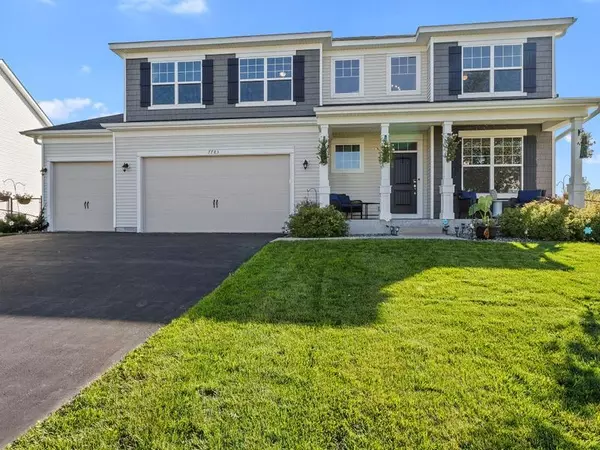For more information regarding the value of a property, please contact us for a free consultation.
7783 Marlowe AVE NE Otsego, MN 55330
Want to know what your home might be worth? Contact us for a FREE valuation!

Nicole Biczkowski
nicolebiczkowskibroker@chime.meOur team is ready to help you sell your home for the highest possible price ASAP
Key Details
Sold Price $519,900
Property Type Single Family Home
Sub Type Single Family Residence
Listing Status Sold
Purchase Type For Sale
Square Footage 3,268 sqft
Price per Sqft $159
Subdivision Arbor Creek 3Rd Add
MLS Listing ID 6104092
Sold Date 11/22/21
Bedrooms 4
Full Baths 1
Half Baths 1
Three Quarter Bath 1
Year Built 2015
Annual Tax Amount $6,042
Tax Year 2021
Contingent None
Lot Size 0.480 Acres
Acres 0.48
Lot Dimensions 78x209x132x301
Property Description
Spacious two story on nearly 1/2 an Acre! (Main Floor): Has Formal Dining, Gas Fireplace Flanked by Windows, Recessed Lighting, Sunroom that walks out to the New Deck, 9ft Knockdown Ceiling, Office. (Kitchen): Has a Double Oven, Large Center Island, with Custom Sink & Dishwasher, Corner Pantry, Built in Gas Cook Top. (Upper Level): Has Large Master Suite with Tray Vault, His & Her Closets, Upper Level Laundry, Loft/Family Room. (Backyard): Has 8x32 Raised Garden Bed, Fenced Backyard, Along with your quiet place by Otsego Creek!
Location
State MN
County Wright
Zoning Residential-Single Family
Rooms
Basement Daylight/Lookout Windows, Drain Tiled, Full, Concrete, Sump Pump, Unfinished, Walkout
Dining Room Breakfast Area, Eat In Kitchen, Informal Dining Room, Separate/Formal Dining Room
Interior
Heating Forced Air
Cooling Central Air
Fireplaces Number 1
Fireplaces Type Family Room, Gas
Fireplace Yes
Appliance Cooktop, Dishwasher, Disposal, Dryer, Exhaust Fan, Humidifier, Gas Water Heater, Microwave, Refrigerator, Wall Oven, Washer, Water Softener Owned
Exterior
Garage Attached Garage, Asphalt, Garage Door Opener
Garage Spaces 3.0
Fence Chain Link, Vinyl
Pool None
Waterfront true
Waterfront Description Creek/Stream
Roof Type Age 8 Years or Less,Asphalt
Parking Type Attached Garage, Asphalt, Garage Door Opener
Building
Lot Description Tree Coverage - Light, Underground Utilities
Story Two
Foundation 1600
Sewer City Sewer/Connected
Water City Water/Connected
Level or Stories Two
Structure Type Shake Siding,Vinyl Siding
New Construction false
Schools
School District Elk River
Read Less
GET MORE INFORMATION

Nicole Biczkowski



