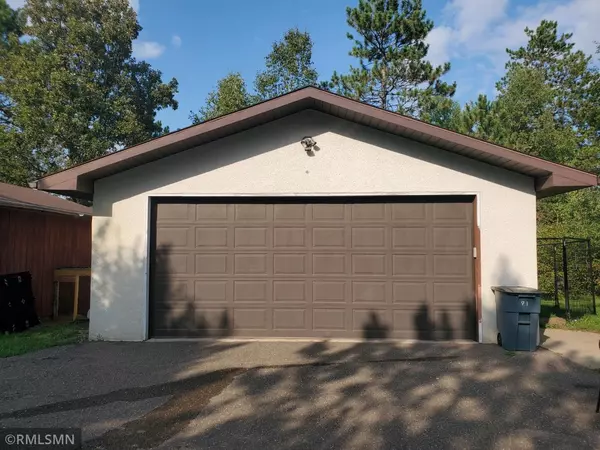For more information regarding the value of a property, please contact us for a free consultation.
37318 Darsnek RD Emily, MN 56447
Want to know what your home might be worth? Contact us for a FREE valuation!

Nicole Biczkowski
nicolebiczkowskibroker@chime.meOur team is ready to help you sell your home for the highest possible price ASAP
Key Details
Sold Price $300,000
Property Type Single Family Home
Sub Type Single Family Residence
Listing Status Sold
Purchase Type For Sale
Square Footage 3,036 sqft
Price per Sqft $98
MLS Listing ID 6085992
Sold Date 11/30/21
Bedrooms 3
Full Baths 2
Half Baths 1
Year Built 1988
Annual Tax Amount $1,550
Tax Year 2020
Contingent None
Lot Size 9.790 Acres
Acres 9.79
Lot Dimensions 363x575x958xIRR
Property Description
Private and peaceful is what you will find here in your 3+ bedroom 3 bath home. Home offers a large living room with a wall of windows overlooking the gorgeous views of the Little Pine River. Nicely appointed kitchen/dining area and walk in pantry, main floor bedroom and a large, updated laundry room/bath. Upstairs offers a master bedroom suite with a nice full bathroom and walk in closet. Basement has a family room, full bathroom, bedroom, den, and office areas. 12 x 22 deck with great southern exposure. Home has had many updates including a new laundry room with a ½ bath, windows, doors, flooring, propane boiler, electrical, and ductless mini splits. 2 car detached garage with a paved driveway. All of this situated on almost 10 acres of beautiful grounds heavily surrounded by wildlife with 550+ feet on the Little Pine River.
Location
State MN
County Crow Wing
Zoning Residential-Single Family
Body of Water Little Pine River
Rooms
Basement Egress Window(s), Finished, Full
Dining Room Kitchen/Dining Room, Separate/Formal Dining Room
Interior
Heating Baseboard, Ductless Mini-Split
Cooling Ductless Mini-Split
Fireplace No
Appliance Dishwasher, Dryer, Range, Refrigerator, Washer
Exterior
Garage Detached, Asphalt
Garage Spaces 2.0
Waterfront true
Waterfront Description River Front,River View
View East, River, South
Roof Type Asphalt
Road Frontage No
Parking Type Detached, Asphalt
Building
Lot Description Tree Coverage - Medium
Story One and One Half
Foundation 1296
Sewer Private Sewer
Water Well
Level or Stories One and One Half
Structure Type Cedar,Stucco
New Construction false
Schools
School District Crosby-Ironton
Read Less
GET MORE INFORMATION

Nicole Biczkowski



