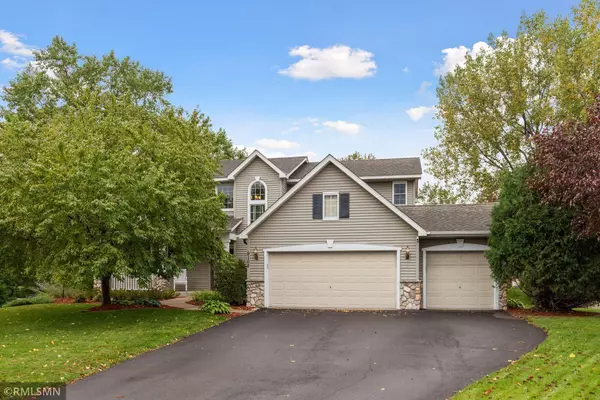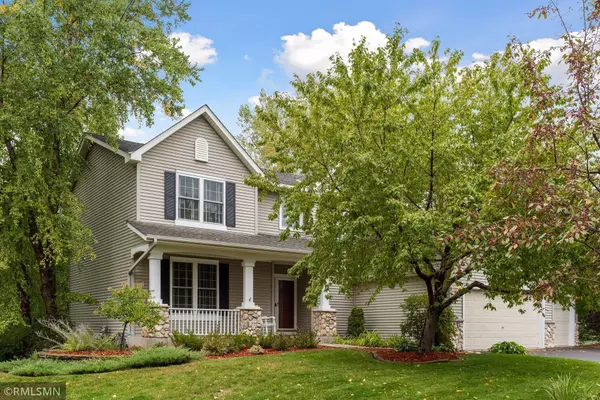For more information regarding the value of a property, please contact us for a free consultation.
9108 Overlook CT Chanhassen, MN 55317
Want to know what your home might be worth? Contact us for a FREE valuation!

Nicole Biczkowski
nicolebiczkowskibroker@chime.meOur team is ready to help you sell your home for the highest possible price ASAP
Key Details
Sold Price $630,000
Property Type Single Family Home
Sub Type Single Family Residence
Listing Status Sold
Purchase Type For Sale
Square Footage 3,544 sqft
Price per Sqft $177
Subdivision Springfield 2Nd Add
MLS Listing ID 6103629
Sold Date 11/30/21
Bedrooms 5
Full Baths 2
Half Baths 1
Three Quarter Bath 1
HOA Fees $66/qua
Year Built 1998
Annual Tax Amount $5,758
Tax Year 2021
Contingent None
Lot Size 0.360 Acres
Acres 0.36
Lot Dimensions Irregular
Property Description
HIGHEST AND BEST DUE ON 10/3 BY 8PM. Welcome to Chanhassen, named #1 Best Place to Live in the US by Money. This beautiful home is nestled in a cul-de-sac in the sought-after Springfield Community, with 3 parks and a neighborhood pool within walking distance. The upper level boasts 4 bedrooms including a spacious owners suite with vaulted ceilings, walk-in closet, and remodeled bath with tiled shower, air jet tub, and heated flooring. The main level has ample space for entertaining with 2 family rooms, a formal dining area, and an updated kitchen with enameled cabinets, granite countertops and all new appliances, leading out to a large deck and tree-lined backyard. The walkout lower level includes a recreation room, 5th bedroom with French doors and a ¾ bath, and an abundance of storage. This rare find has been meticulously maintained and updated with new windows, driveway, paver patio, landscaping, and carpet, and hardwood floors installed on the main level. This is a must see!
Location
State MN
County Carver
Zoning Residential-Single Family
Rooms
Basement Daylight/Lookout Windows, Drain Tiled, Egress Window(s), Finished, Full, Other, Walkout
Dining Room Breakfast Area, Eat In Kitchen, Informal Dining Room, Separate/Formal Dining Room
Interior
Heating Forced Air
Cooling Central Air
Fireplaces Number 1
Fireplaces Type Amusement Room, Family Room, Gas, Other
Fireplace Yes
Appliance Dishwasher, Disposal, Electric Water Heater, Humidifier, Gas Water Heater, Microwave, Range, Refrigerator, Water Softener Owned
Exterior
Garage Attached Garage, Asphalt, Electric, Garage Door Opener, Insulated Garage
Garage Spaces 3.0
Fence None
Roof Type Age Over 8 Years,Asphalt,Pitched
Parking Type Attached Garage, Asphalt, Electric, Garage Door Opener, Insulated Garage
Building
Lot Description Public Transit (w/in 6 blks), Irregular Lot, Tree Coverage - Medium
Story Two
Foundation 1238
Sewer City Sewer/Connected
Water City Water/Connected
Level or Stories Two
Structure Type Brick/Stone,Vinyl Siding
New Construction false
Schools
School District Eastern Carver County Schools
Others
HOA Fee Include Professional Mgmt,Shared Amenities
Read Less
GET MORE INFORMATION

Nicole Biczkowski



