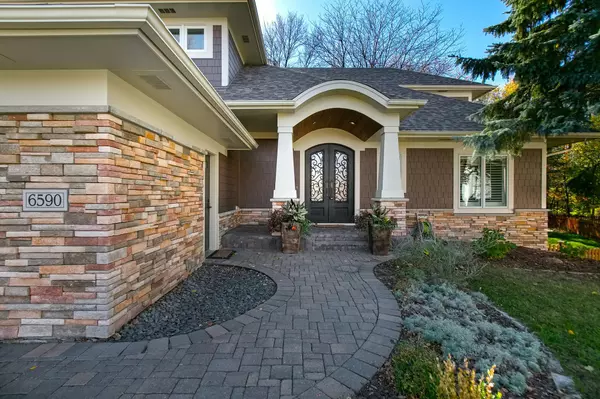For more information regarding the value of a property, please contact us for a free consultation.
6590 Troendle CIR Chanhassen, MN 55317
Want to know what your home might be worth? Contact us for a FREE valuation!

Nicole Biczkowski
nicolebiczkowskibroker@chime.meOur team is ready to help you sell your home for the highest possible price ASAP
Key Details
Sold Price $789,500
Property Type Single Family Home
Sub Type Single Family Residence
Listing Status Sold
Purchase Type For Sale
Square Footage 3,652 sqft
Price per Sqft $216
Subdivision Troendle Add
MLS Listing ID 5657530
Sold Date 11/30/21
Bedrooms 4
Full Baths 2
Half Baths 1
Three Quarter Bath 1
Year Built 1993
Annual Tax Amount $7,404
Tax Year 2021
Contingent None
Lot Size 0.340 Acres
Acres 0.34
Lot Dimensions Irregular
Property Description
This home features 4 Bedrooms & 4 Bathrooms. 3 car heated garage, with extended stalls & epoxy flooring. Beautiful open floor plan features lots of windows, reclaimed hardwood floors and fresh paint throughout. Living room with handsome fireplace opens into a spacious updated kitchen. The Sunroom is perfectly positioned and opens onto the no maintenance illuminated deck overlooking the fenced in yard. Plenty of space for entertaining and every-day living. The simply stunning owner’s bath features double vanity sink, separate soaking tub and walk-in shower. The Owner’s suite and second bedroom & bathroom round out the upper floor. The lower-level features two additional bedrooms as well as a spacious amusement room, bar with beverage fridge and laundry room with ample storage. This property is located on a cul de sac with mature tree coverage and ample privacy for outdoor living. This home is charming and wonderfully located!
Location
State MN
County Carver
Zoning Residential-Single Family
Rooms
Basement Daylight/Lookout Windows, Finished, Full
Dining Room Eat In Kitchen, Living/Dining Room
Interior
Heating Forced Air
Cooling Central Air
Fireplaces Number 2
Fireplaces Type Gas
Fireplace Yes
Appliance Dishwasher, Freezer, Microwave, Refrigerator, Wall Oven
Exterior
Garage Attached Garage
Garage Spaces 3.0
Fence Full
Roof Type Asphalt
Parking Type Attached Garage
Building
Story Two
Foundation 1360
Sewer City Sewer/Connected
Water City Water/Connected
Level or Stories Two
Structure Type Brick/Stone,Vinyl Siding
New Construction false
Schools
School District Minnetonka
Read Less
GET MORE INFORMATION

Nicole Biczkowski



