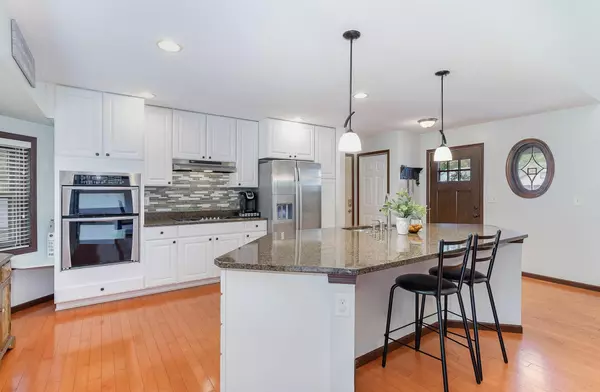For more information regarding the value of a property, please contact us for a free consultation.
1652 Lakewood DR N Maplewood, MN 55119
Want to know what your home might be worth? Contact us for a FREE valuation!

Nicole Biczkowski
nicolebiczkowskibroker@chime.meOur team is ready to help you sell your home for the highest possible price ASAP
Key Details
Sold Price $411,500
Property Type Single Family Home
Sub Type Single Family Residence
Listing Status Sold
Purchase Type For Sale
Square Footage 2,488 sqft
Price per Sqft $165
Subdivision Caves Lakewood Add
MLS Listing ID 6110710
Sold Date 11/30/21
Bedrooms 4
Full Baths 2
Three Quarter Bath 1
Year Built 1986
Annual Tax Amount $4,702
Tax Year 2021
Contingent None
Lot Size 0.270 Acres
Acres 0.27
Lot Dimensions 152x76
Property Description
This wonderful home has an open and expansive floorplan. The eat-in kitchen welcomes you upon entry. Features include white cabinetry, huge center island w/seating, solid surface countertops, tile backsplash, SS appliances and plenty of natural light from the french door and triple windows facing the back yard. There are two master suites - one in the upper level with a private 3/4 bath and the 3rd level suite has a walk-in shower, separate bathtub, stone tile flooring and tile surround and a walk-in closet. The upper level has two additional bedrooms along with the master bedroom, a large living room overlooking the main floor and a full hall bath. The 3rd level has a FR with custom millwork, built-in cabinetry and a stone gas fireplace as well as the master suite and laundry room. The 4th level is unfinished with potential for more fin. sq. feet. Fully fenced-in backyard has a large door for bringing the lawn-mower or boat in. Don't miss the 20x16 storage shed & 3 car garage!
Location
State MN
County Ramsey
Zoning Residential-Single Family
Rooms
Basement Daylight/Lookout Windows, Finished, Full, Storage Space, Unfinished
Dining Room Breakfast Bar, Eat In Kitchen, Informal Dining Room, Kitchen/Dining Room
Interior
Heating Forced Air
Cooling Central Air
Fireplaces Number 1
Fireplaces Type Family Room, Gas
Fireplace Yes
Appliance Cooktop, Dishwasher, Disposal, Dryer, Exhaust Fan, Microwave, Range, Refrigerator, Wall Oven, Washer
Exterior
Parking Features Attached Garage, Concrete, Garage Door Opener
Garage Spaces 3.0
Fence Full, Wood
Pool None
Roof Type Age Over 8 Years,Asphalt,Composition
Building
Lot Description Tree Coverage - Medium
Story Four or More Level Split
Foundation 1900
Sewer City Sewer/Connected
Water City Water/Connected
Level or Stories Four or More Level Split
Structure Type Brick/Stone,Vinyl Siding
New Construction false
Schools
School District North St Paul-Maplewood
Read Less
GET MORE INFORMATION

Nicole Biczkowski



