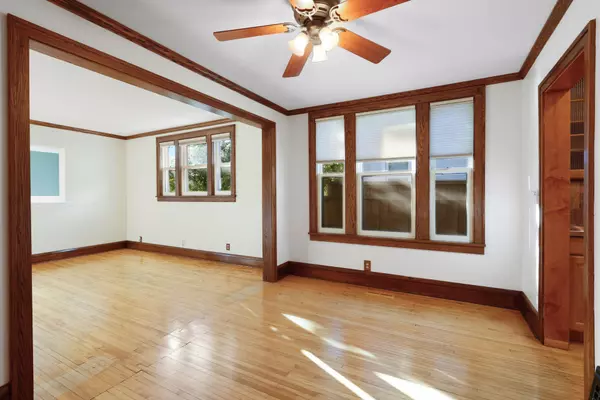For more information regarding the value of a property, please contact us for a free consultation.
2522 Stinson BLVD Minneapolis, MN 55418
Want to know what your home might be worth? Contact us for a FREE valuation!

Nicole Biczkowski
nicolebiczkowskibroker@chime.meOur team is ready to help you sell your home for the highest possible price ASAP
Key Details
Sold Price $345,000
Property Type Single Family Home
Sub Type Single Family Residence
Listing Status Sold
Purchase Type For Sale
Square Footage 1,737 sqft
Price per Sqft $198
Subdivision Oak Crest
MLS Listing ID 6122118
Sold Date 12/01/21
Bedrooms 4
Full Baths 2
Year Built 1913
Annual Tax Amount $3,832
Tax Year 2021
Contingent None
Lot Size 5,227 Sqft
Acres 0.12
Lot Dimensions 40 X 126
Property Description
Updated turnkey home on the Boulevard features a remodeled kitchen with SS appliances/counters, slate backsplash, under-cabinet LED lights and recessed lighting. Newer windows throughout the home with Andersen sliding patio door in main floor mud room leading to newly rebuilt 3-season screened porch in private backyard. 6' cedar fence and stamped concrete patio with built-in firepit perfect for entertaining. Traditional dining room is open to living area with hardwood flooring and built-ins on main level, including a 4-season front porch, with tons of natural sunlight. Larger bedrooms on each level feature brand new upgraded carpeting and extra closet space, spare bedrooms feature maple hardwood flooring. Spacious upper level loft area includes full bathroom, owner’s bedroom and 4th bedroom. Oversized freshly painted 2+ car garage and convenient, walkable trendy Northeast Mpls neighborhood near the Quarry and St. Anthony village, easy freeway access.
Location
State MN
County Hennepin
Zoning Residential-Single Family
Rooms
Basement Block, Daylight/Lookout Windows, Drain Tiled, Full
Dining Room Informal Dining Room
Interior
Heating Forced Air
Cooling Central Air
Fireplace No
Appliance Dishwasher, Disposal, Dryer, Exhaust Fan, Microwave, Range, Refrigerator, Washer
Exterior
Garage Detached, Concrete
Garage Spaces 2.0
Fence Full, Wood
Roof Type Age Over 8 Years,Asphalt
Parking Type Detached, Concrete
Building
Story One and One Half
Foundation 1235
Sewer City Sewer/Connected
Water City Water/Connected
Level or Stories One and One Half
Structure Type Brick/Stone,Stucco
New Construction false
Schools
School District Minneapolis
Read Less
GET MORE INFORMATION

Nicole Biczkowski



