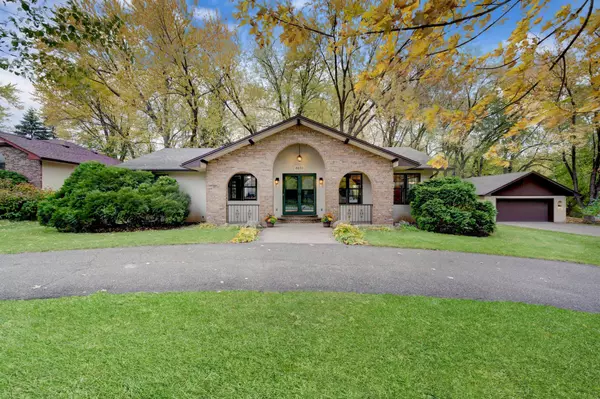For more information regarding the value of a property, please contact us for a free consultation.
2633 5th ST E Maplewood, MN 55119
Want to know what your home might be worth? Contact us for a FREE valuation!

Nicole Biczkowski
nicolebiczkowskibroker@chime.meOur team is ready to help you sell your home for the highest possible price ASAP
Key Details
Sold Price $322,000
Property Type Single Family Home
Sub Type Single Family Residence
Listing Status Sold
Purchase Type For Sale
Square Footage 2,456 sqft
Price per Sqft $131
Subdivision Farrells Add
MLS Listing ID 6100914
Sold Date 12/03/21
Bedrooms 4
Full Baths 2
Three Quarter Bath 1
Year Built 1975
Annual Tax Amount $3,994
Tax Year 2021
Contingent None
Lot Size 0.420 Acres
Acres 0.42
Lot Dimensions 154x120
Property Description
Unique and charming rambler with mid-century style in a quiet neighborhood! Instant curb appeal thanks to the unique triple brick archway porch and circular drive. Inside you'll find a welcoming and spacious living room with gorgeous brick fireplace, large windows, and a custom built-in wall corner bookshelf. The large dining area with hardwood floors is light and bright with glass sliding doors to the huge deck. Kitchen offers a skylight and bay window with counter bar, double wall oven, and plenty of cabinet space! Main level also features a full bath and 3 bedrooms including a huge master suite with full bath and a private deck. Finished basement features a cool custom staircase and fireplace, 4th bedroom, 3/4 bathroom, finished craft/bonus room, and plenty of storage and laundry! This home also offers a large lot with an oversized garage, and a patio with a firepit! With a little updating and cosmetic changes this home will really WOW!
Location
State MN
County Ramsey
Zoning Residential-Single Family
Rooms
Basement Block, Egress Window(s), Finished, Full, Storage Space
Dining Room Breakfast Bar, Living/Dining Room
Interior
Heating Forced Air, Fireplace(s)
Cooling Central Air
Fireplaces Number 2
Fireplaces Type Brick, Family Room, Living Room, Wood Burning
Fireplace Yes
Appliance Cooktop, Dishwasher, Disposal, Dryer, Exhaust Fan, Humidifier, Gas Water Heater, Other, Refrigerator, Wall Oven, Washer
Exterior
Garage Detached, Asphalt, Electric, Garage Door Opener
Garage Spaces 2.0
Roof Type Age Over 8 Years,Asphalt,Pitched
Parking Type Detached, Asphalt, Electric, Garage Door Opener
Building
Lot Description Public Transit (w/in 6 blks)
Story One
Foundation 1428
Sewer City Sewer/Connected
Water City Water/Connected
Level or Stories One
Structure Type Stucco
New Construction false
Schools
School District North St Paul-Maplewood
Read Less
GET MORE INFORMATION

Nicole Biczkowski



