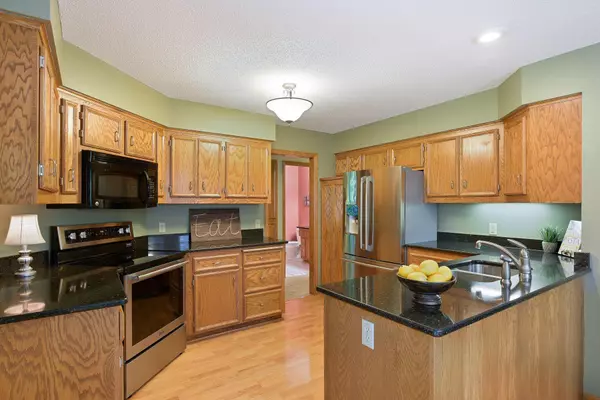For more information regarding the value of a property, please contact us for a free consultation.
1460 Heron DR Chanhassen, MN 55317
Want to know what your home might be worth? Contact us for a FREE valuation!

Nicole Biczkowski
nicolebiczkowskibroker@chime.meOur team is ready to help you sell your home for the highest possible price ASAP
Key Details
Sold Price $441,000
Property Type Single Family Home
Sub Type Single Family Residence
Listing Status Sold
Purchase Type For Sale
Square Footage 2,448 sqft
Price per Sqft $180
Subdivision Lake Susan Hills W 3Rd Add
MLS Listing ID 6097935
Sold Date 12/08/21
Bedrooms 5
Full Baths 1
Three Quarter Bath 2
Year Built 1990
Annual Tax Amount $3,884
Tax Year 2021
Contingent None
Lot Size 0.280 Acres
Acres 0.28
Lot Dimensions 86x140x86x140
Property Description
Incredible opportunity in this 5 BR, 3 BA home! You’ll love the spacious foyer upon entering, south facing living room and dining room, great kitchen offering Cambria countertops, gorgeous hardwood floors, tons of cabinets with sunlit dinette and sliding door out to large deck. Upper level offering 3 bedrooms with nice sized owner’s bedroom offering 2 closets and nicely updated ¾ bath with custom tile shower, 2 additional nice sized bedrooms and updated full bath complete the upper level. Outstanding lower-level family room and game area for all gatherings. The 2 additional bedrooms in lower level are generous sized and 1 is currently being used as office/music room. Retreat to the beautiful backyard paver patio and lush landscaping. These original owners have pride of ownership with tons of improvements including Marvin windows, mechanicals, roof, new driveway and so much more. Fantastic location with 2 parks and many trails in neighborhood, and close to downtown shopping and schools.
Location
State MN
County Carver
Zoning Residential-Single Family
Rooms
Basement Block, Daylight/Lookout Windows, Finished, Sump Pump
Dining Room Kitchen/Dining Room, Separate/Formal Dining Room
Interior
Heating Forced Air
Cooling Central Air
Fireplace No
Appliance Air-To-Air Exchanger, Dishwasher, Disposal, Dryer, Gas Water Heater, Water Filtration System, Water Osmosis System, Microwave, Range, Refrigerator, Washer, Water Softener Owned
Exterior
Garage Attached Garage, Asphalt
Garage Spaces 2.0
Roof Type Age Over 8 Years,Asphalt
Parking Type Attached Garage, Asphalt
Building
Lot Description Tree Coverage - Medium
Story Split Entry (Bi-Level)
Foundation 1332
Sewer City Sewer/Connected
Water City Water/Connected
Level or Stories Split Entry (Bi-Level)
Structure Type Brick/Stone,Vinyl Siding
New Construction false
Schools
School District Eastern Carver County Schools
Read Less
GET MORE INFORMATION

Nicole Biczkowski



