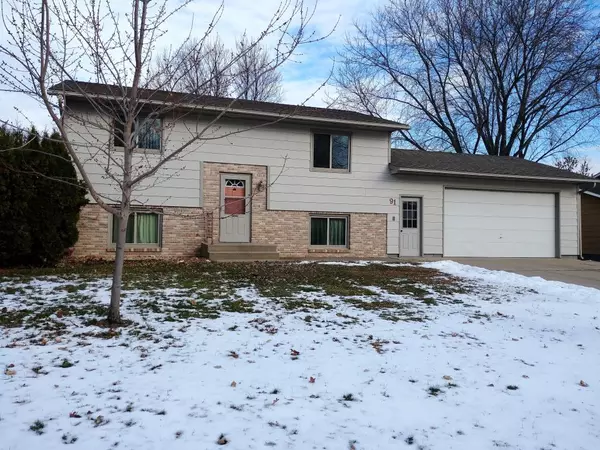For more information regarding the value of a property, please contact us for a free consultation.
91 Huntley LN Waite Park, MN 56387
Want to know what your home might be worth? Contact us for a FREE valuation!

Nicole Biczkowski
nicolebiczkowskibroker@chime.meOur team is ready to help you sell your home for the highest possible price ASAP
Key Details
Sold Price $140,000
Property Type Single Family Home
Sub Type Single Family Residence
Listing Status Sold
Purchase Type For Sale
Square Footage 1,182 sqft
Price per Sqft $118
MLS Listing ID 5019707
Sold Date 01/16/19
Bedrooms 3
Full Baths 1
Three Quarter Bath 1
Year Built 1980
Annual Tax Amount $1,256
Tax Year 2018
Contingent None
Lot Size 10,454 Sqft
Acres 0.24
Lot Dimensions 97x121x95x101
Property Description
Affordable, well kept home with wonderful amenities. You'll especially enjoy the Attached 2 stall garage & the amazing yard, partially fenced & a newer deck & in-ground sprinkler. Come inside where you will find a Solid home with great living space. Bright kitchen with nice appliances - a lovely living room & 2 BR's with dbl closets. Nicely updated UL bath with a skylight & Newer LL 3/4. 1 more BR in partially finished LL. Located near parks & transit. Offering Free Snow removal '18-'19 season!
Location
State MN
County Stearns
Zoning Residential-Single Family
Rooms
Basement Block, Partial, Partially Finished, Walkout
Dining Room Eat In Kitchen, Kitchen/Dining Room, Living/Dining Room
Interior
Heating Baseboard, Forced Air
Cooling Central Air
Fireplace No
Appliance Disposal, Dryer, Exhaust Fan, Microwave, Range, Refrigerator, Washer, Water Softener Owned
Exterior
Garage Attached Garage, Concrete, Garage Door Opener
Garage Spaces 2.0
Fence Chain Link, Partial
Roof Type Age Over 8 Years,Asphalt,Pitched
Parking Type Attached Garage, Concrete, Garage Door Opener
Building
Lot Description Public Transit (w/in 6 blks), Corner Lot, Tree Coverage - Light
Story Split Entry (Bi-Level)
Foundation 768
Sewer City Sewer/Connected
Water City Water/Connected, Well
Level or Stories Split Entry (Bi-Level)
Structure Type Brick/Stone,Fiber Board
New Construction false
Schools
School District St. Cloud
Read Less
GET MORE INFORMATION

Nicole Biczkowski



