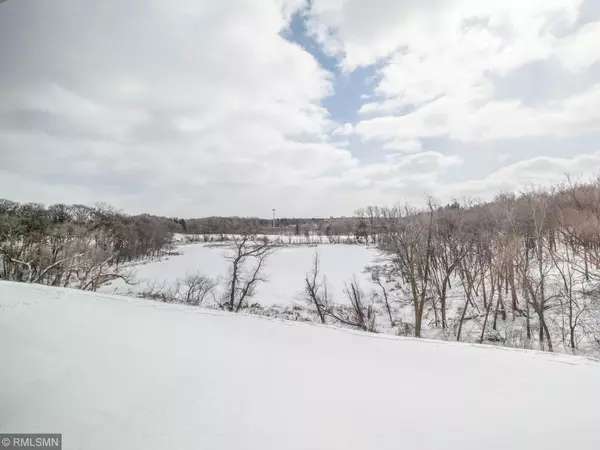For more information regarding the value of a property, please contact us for a free consultation.
4241 Woodland TRL Golden Valley, MN 55422
Want to know what your home might be worth? Contact us for a FREE valuation!

Nicole Biczkowski
nicolebiczkowskibroker@chime.meOur team is ready to help you sell your home for the highest possible price ASAP
Key Details
Sold Price $625,000
Property Type Townhouse
Sub Type Townhouse Side x Side
Listing Status Sold
Purchase Type For Sale
Square Footage 2,803 sqft
Price per Sqft $222
Subdivision Hidden Lakes Pud 74
MLS Listing ID 5193600
Sold Date 04/19/19
Bedrooms 3
Full Baths 2
Half Baths 1
HOA Fees $517/mo
Year Built 2000
Annual Tax Amount $9,763
Tax Year 2019
Contingent None
Lot Size 5,227 Sqft
Acres 0.12
Lot Dimensions 60x100
Property Description
ARGUABLY THE BEST VIEW IN HIDDEN LAKES! RARELY AVAILABLE, TW0-STORY WALKOUT TWINHOME BY CHARLES CUDD BORDERING WIRTH PARK. PERFECT SOUTHERN EXPOSURE & A PRIVATE PANORAMA OF WOODS, WATER & WILDLIFE. HIKING, BIKING & SKIING RIGHT OUT THE DOOR! IMPECCABLE CONDITION, STYLISH & SOPHISTICATED. OPEN GREAT RM HAS EXPANSIVE WINDOWS, GORGEOUS KITCHEN, 2-SIDED GAS FIREPLACE & PRIVATE DECK FOR SUMMER DINING. SUMPTUOUS OWNER’S SUITE WITH VISTA VIEWS. 1500 SQ FT WALKOUT, PATIO & SUNNY YARD FOR GARDENING. WOW!
Location
State MN
County Hennepin
Zoning Residential-Single Family
Rooms
Basement Drain Tiled, Full, Concrete, Sump Pump, Walkout
Dining Room Breakfast Area, Eat In Kitchen, Informal Dining Room, Separate/Formal Dining Room
Interior
Heating Forced Air
Cooling Central Air
Fireplaces Number 1
Fireplaces Type Two Sided, Family Room, Gas, Living Room
Fireplace Yes
Appliance Cooktop, Dishwasher, Disposal, Dryer, Exhaust Fan, Humidifier, Microwave, Refrigerator, Wall Oven, Washer
Exterior
Garage Attached Garage, Garage Door Opener
Garage Spaces 2.0
Waterfront false
Waterfront Description Pond
View Y/N South
View South
Roof Type Age 8 Years or Less, Asphalt
Parking Type Attached Garage, Garage Door Opener
Building
Lot Description Tree Coverage - Medium
Story Two
Foundation 1604
Sewer City Sewer/Connected
Water City Water/Connected
Level or Stories Two
Structure Type Brick/Stone, Stucco
New Construction false
Schools
School District Robbinsdale
Others
HOA Fee Include Maintenance Structure, Dock, Hazard Insurance, Lawn Care, Maintenance Grounds, Professional Mgmt, Trash, Shared Amenities, Snow Removal
Restrictions Architecture Committee,Mandatory Owners Assoc,Pets - Cats Allowed,Pets - Dogs Allowed,Pets - Number Limit,Pets - Weight/Height Limit
Read Less
GET MORE INFORMATION

Nicole Biczkowski



