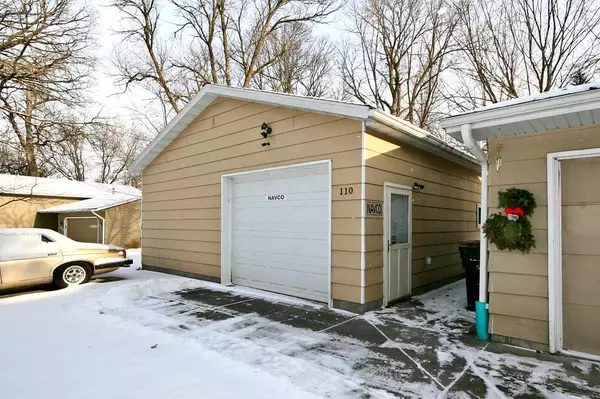For more information regarding the value of a property, please contact us for a free consultation.
110 Oak LN SE Hutchinson, MN 55350
Want to know what your home might be worth? Contact us for a FREE valuation!

Nicole Biczkowski
nicolebiczkowskibroker@chime.meOur team is ready to help you sell your home for the highest possible price ASAP
Key Details
Sold Price $259,900
Property Type Single Family Home
Sub Type Single Family Residence
Listing Status Sold
Purchase Type For Sale
Square Footage 2,810 sqft
Price per Sqft $92
MLS Listing ID 5198326
Sold Date 06/07/19
Bedrooms 5
Full Baths 1
Three Quarter Bath 2
Year Built 1966
Annual Tax Amount $3,594
Tax Year 2018
Contingent None
Lot Dimensions .454 acres
Property Description
Located on a cul-de-sac lot in Hutchinson, this 5 bedroom home features fireplace in family room, new master bath, walkout lower level to aggregate patio, cedar deck, sauna, & 1/2 acre private back yard. Double attached garage, additional paved parking area, and 36x26 detached garage with heat, AC, 1/2 bath, and 230 volt/3 phase power, currently used as home business. New furnace in 2018 and all new windows. New mini split heat pump and air conditioning in 2018. Home warranty plan included.
Location
State MN
County Mcleod
Zoning Residential-Single Family
Rooms
Basement Daylight/Lookout Windows, Finished, Full, Walkout
Dining Room Informal Dining Room
Interior
Heating Hot Water
Cooling Ductless Mini-Split
Fireplaces Number 1
Fireplaces Type Family Room, Wood Burning
Fireplace Yes
Appliance Dishwasher, Disposal, Dryer, Microwave, Range, Refrigerator, Washer, Water Softener Owned
Exterior
Garage Attached Garage, Detached, Concrete, Garage Door Opener, Heated Garage, Insulated Garage
Garage Spaces 4.0
Roof Type Age Over 8 Years, Asphalt
Parking Type Attached Garage, Detached, Concrete, Garage Door Opener, Heated Garage, Insulated Garage
Building
Lot Description Irregular Lot, Tree Coverage - Medium
Story Split Entry (Bi-Level)
Foundation 1455
Sewer City Sewer/Connected
Water City Water/Connected
Level or Stories Split Entry (Bi-Level)
Structure Type Brick/Stone, Fiber Board
New Construction false
Schools
School District Hutchinson
Read Less
GET MORE INFORMATION

Nicole Biczkowski



