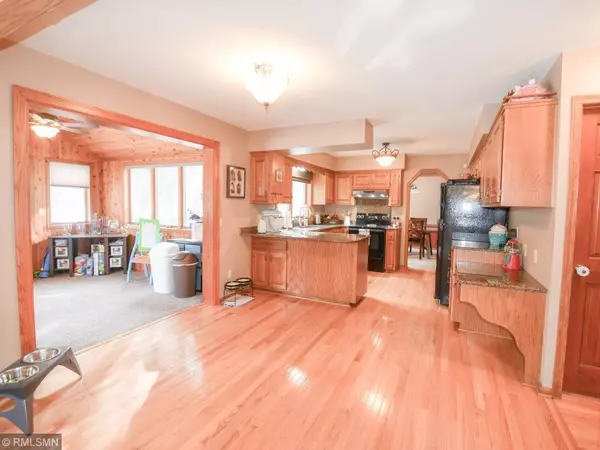For more information regarding the value of a property, please contact us for a free consultation.
4260 Lanewood LN N Plymouth, MN 55446
Want to know what your home might be worth? Contact us for a FREE valuation!

Nicole Biczkowski
nicolebiczkowskibroker@chime.meOur team is ready to help you sell your home for the highest possible price ASAP
Key Details
Sold Price $424,900
Property Type Single Family Home
Sub Type Single Family Residence
Listing Status Sold
Purchase Type For Sale
Square Footage 3,218 sqft
Price per Sqft $132
Subdivision Kingsview Heights 2Nd Add
MLS Listing ID 5203985
Sold Date 06/14/19
Bedrooms 4
Full Baths 2
Half Baths 1
Three Quarter Bath 1
Year Built 1987
Annual Tax Amount $4,642
Tax Year 2018
Contingent None
Lot Size 10,890 Sqft
Acres 0.25
Lot Dimensions 185x176x80x127
Property Description
Cul-De-Sac lot in sought after Plymouth Neighborhood and top rated Wayzata Schools. Solid home with four bedrooms up, open floor-plan, vaulted foyer, kitchen pantry, mudroom off of the garage, Knotty pine four season porch with vaulted ceilings and deck. Formal dining room and eat in kitchen. Carpet and hardwood throughout the main level. Granite counter tops, oak built-ins around the wood burning fireplace and raised panel oak kitchen cabinets. Huge and private master bathroom with separate soaking tub and ceramic floors. Walk-in closet in the master bedroom. Built in closet organizers in the other bedrooms. Tons of storage in the lower level. Next to walking paths and neighborhood playground. Minutes from shopping, dining, entertainment, parks, schools, highways and public transportation. This home will sell very quickly.
Location
State MN
County Hennepin
Zoning Residential-Single Family
Rooms
Basement Finished, Full
Dining Room Breakfast Area, Eat In Kitchen, Informal Dining Room, Separate/Formal Dining Room
Interior
Heating Forced Air
Cooling Central Air
Fireplaces Number 1
Fireplaces Type Living Room, Wood Burning
Fireplace Yes
Appliance Dishwasher, Dryer, Microwave, Range, Washer, Water Softener Owned
Exterior
Garage Attached Garage, Asphalt, Garage Door Opener
Garage Spaces 3.0
Roof Type Asphalt
Parking Type Attached Garage, Asphalt, Garage Door Opener
Building
Lot Description Public Transit (w/in 6 blks), Tree Coverage - Medium
Story Two
Foundation 1116
Sewer City Sewer/Connected
Water City Water/Connected
Level or Stories Two
Structure Type Brick/Stone, Stucco, Wood Siding
New Construction false
Schools
School District Wayzata
Read Less
GET MORE INFORMATION

Nicole Biczkowski



