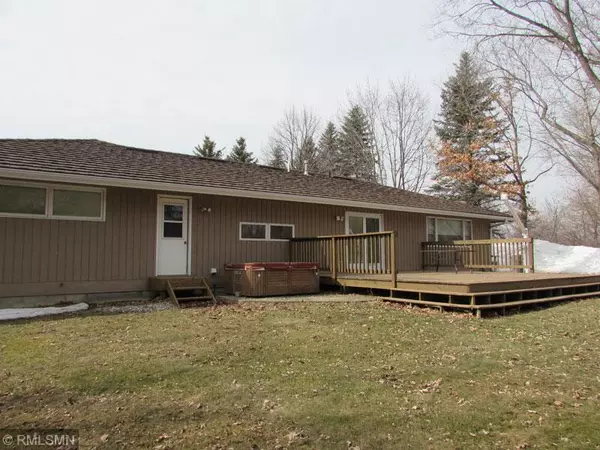For more information regarding the value of a property, please contact us for a free consultation.
1601 Knollwood DR Fairmont, MN 56031
Want to know what your home might be worth? Contact us for a FREE valuation!

Nicole Biczkowski
nicolebiczkowskibroker@chime.meOur team is ready to help you sell your home for the highest possible price ASAP
Key Details
Sold Price $282,900
Property Type Single Family Home
Sub Type Single Family Residence
Listing Status Sold
Purchase Type For Sale
Square Footage 3,251 sqft
Price per Sqft $87
Subdivision Blomstroms
MLS Listing ID 5203511
Sold Date 06/27/19
Bedrooms 4
Full Baths 1
Three Quarter Bath 2
Year Built 1980
Annual Tax Amount $2,611
Tax Year 2019
Contingent None
Lot Size 0.370 Acres
Acres 0.37
Lot Dimensions 103x158
Property Description
Looking for that perfect house, in the perfect location? Look no further. This spacious 4 plus bedroom, 3 bath and 3 car garage rambler is located on a dead-end street, with lots of trees and a big lot. You will enjoy watching the deer, and other wildlife or entertaining on the private back deck or relaxing in the outdoor hot tub. On the main floor is 3 bedrooms, 2 bath, kitchen, dining, living room and a main floor laundry room, with extra storage and an exit door to the back yard. The master bedroom has a ¾ bath and a walk-in closet. This house has been updated with new paint, new granite counter tops, new Dura ceramic flooring and stainless-steel appliances. All three showers/bathtubs have recently been updated with tile surround. The new roof is steel shingles, with a lifetime warranty that transfers to the new owner. There is a small shop/storage space off of the garage, and there is also a shed out back. Don’t miss out on this great house. Call today for your showing.
Location
State MN
County Martin
Zoning Residential-Single Family
Rooms
Basement Block, Egress Window(s), Full, Partially Finished, Sump Pump
Dining Room Informal Dining Room
Interior
Heating Forced Air
Cooling Central Air
Fireplace No
Appliance Dishwasher, Disposal, Microwave, Water Softener Owned
Exterior
Garage Attached Garage, Concrete
Garage Spaces 3.0
Roof Type Metal
Parking Type Attached Garage, Concrete
Building
Story One
Foundation 1668
Sewer City Sewer/Connected
Water City Water/Connected
Level or Stories One
Structure Type Wood Siding
New Construction false
Schools
School District Fairmont Area Schools
Read Less
GET MORE INFORMATION

Nicole Biczkowski



