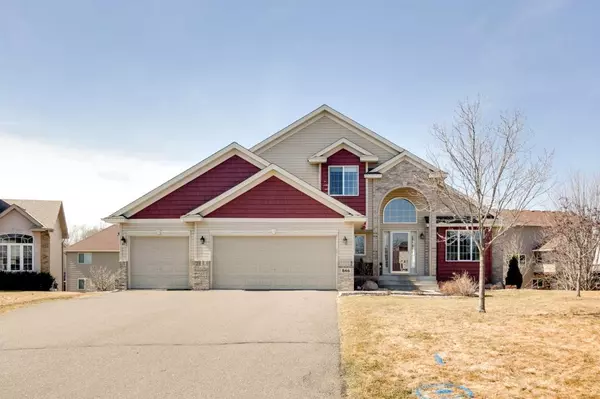For more information regarding the value of a property, please contact us for a free consultation.
846 Kayla LN Hanover, MN 55341
Want to know what your home might be worth? Contact us for a FREE valuation!

Nicole Biczkowski
nicolebiczkowskibroker@chime.meOur team is ready to help you sell your home for the highest possible price ASAP
Key Details
Sold Price $328,000
Property Type Single Family Home
Sub Type Single Family Residence
Listing Status Sold
Purchase Type For Sale
Square Footage 2,503 sqft
Price per Sqft $131
Subdivision Crow River Heights East 1St
MLS Listing ID 5201720
Sold Date 05/20/19
Bedrooms 4
Full Baths 1
Half Baths 1
Three Quarter Bath 2
Year Built 2002
Annual Tax Amount $3,308
Tax Year 2018
Contingent None
Lot Size 0.280 Acres
Acres 0.28
Lot Dimensions 60x150x96x158
Property Description
This small-town gem, is the perfect place to live. Located just outside Maple Grove with convenient access to amenities and a short drive to the Twin Cities. The friendly neighborhood includes a park within walking distant. You will love the open concept main floor living area with vaulted ceilings and bright windows to boast lots of natural light. Recently updated kitchen. Enjoy the beautiful summers entertaining on the large deck, watching the kids play from the walkout lower level. The lower level second master suite is sure to make sure your guests feel right at home. Private and delightful. The main floor updated laundry room/ mudroom adds convenience and organization for your busy lifestyle. When you invest in this home you'll enjoy great times for many years to come.
Location
State MN
County Wright
Zoning Residential-Single Family
Rooms
Basement Daylight/Lookout Windows, Finished, Full, Sump Pump, Walkout
Dining Room Eat In Kitchen
Interior
Heating Forced Air
Cooling Central Air
Fireplaces Number 2
Fireplaces Type Family Room, Gas, Living Room
Fireplace Yes
Appliance Air-To-Air Exchanger, Dishwasher, Disposal, Dryer, Exhaust Fan, Microwave, Range, Refrigerator, Washer, Water Softener Owned
Exterior
Garage Attached Garage, Asphalt
Garage Spaces 3.0
Roof Type Asphalt
Parking Type Attached Garage, Asphalt
Building
Lot Description Tree Coverage - Medium
Story Modified Two Story
Foundation 960
Sewer City Sewer/Connected
Water City Water/Connected
Level or Stories Modified Two Story
Structure Type Brick/Stone,Shake Siding,Vinyl Siding
New Construction false
Schools
School District Buffalo-Hanover-Montrose
Others
Restrictions Other
Read Less
GET MORE INFORMATION

Nicole Biczkowski



