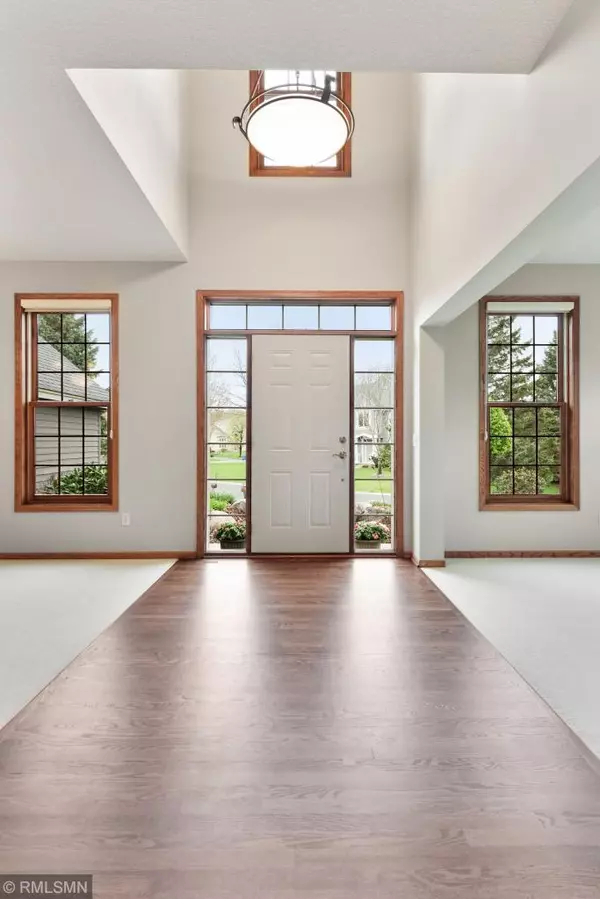For more information regarding the value of a property, please contact us for a free consultation.
2251 Hunter DR Chanhassen, MN 55317
Want to know what your home might be worth? Contact us for a FREE valuation!

Nicole Biczkowski
nicolebiczkowskibroker@chime.meOur team is ready to help you sell your home for the highest possible price ASAP
Key Details
Sold Price $530,000
Property Type Single Family Home
Sub Type Single Family Residence
Listing Status Sold
Purchase Type For Sale
Square Footage 2,986 sqft
Price per Sqft $177
Subdivision Woods At Longacres
MLS Listing ID 5211204
Sold Date 08/16/19
Bedrooms 4
Full Baths 2
Half Baths 1
HOA Fees $45/ann
Year Built 2001
Annual Tax Amount $5,536
Tax Year 2019
Contingent None
Lot Size 0.320 Acres
Acres 0.32
Lot Dimensions 41x64x138x104x164
Property Description
Presenting 2251 Hunter Drive! 2,986 meticulously maintained finished sq ft, nestled on a well-manicured lot with ample natural light. This classic 2 story boasts 4 spacious bedrms, 3 baths & features freshly painted interior walls & newly refinished hardwood floors. Open concept is a must have for entertaining & the grand windows in the formal dining room are an elegant backdrop for dinner parties. Kitchen features granite counters, stainless steel appliances & a beautiful stone backsplash. Casual eat-in kitchen gives way to the freshly stained deck, perfect for grilling or enjoying a morning cup of coffee. Upper level of the home features a breathtaking master retreat, complete w/a stunning sitting rm & soaker tub in the en-suite. Master retreat shares the upper level with 3 generously sized bedrms & bathrm. Close to downtown Excelsior, MN Landscape Arboretum, lakes & baseball fields. Longacres offers parks, paths, ponds & tennis courts. Sauna not included in the sale of the home.
Location
State MN
County Carver
Zoning Residential-Single Family
Rooms
Basement Drain Tiled, Full, Sump Pump
Dining Room Informal Dining Room, Kitchen/Dining Room, Separate/Formal Dining Room
Interior
Heating Forced Air, Fireplace(s)
Cooling Central Air
Fireplaces Number 1
Fireplaces Type Family Room, Gas
Fireplace Yes
Appliance Cooktop, Dishwasher, Dryer, Microwave, Range, Refrigerator, Washer
Exterior
Garage Attached Garage, Asphalt, Garage Door Opener
Garage Spaces 3.0
Roof Type Age 8 Years or Less, Asphalt
Parking Type Attached Garage, Asphalt, Garage Door Opener
Building
Lot Description Tree Coverage - Medium
Story Two
Foundation 1523
Sewer City Sewer/Connected
Water City Water/Connected
Level or Stories Two
Structure Type Wood Siding
New Construction false
Schools
School District Eastern Carver County Schools
Others
HOA Fee Include Shared Amenities
Restrictions Mandatory Owners Assoc,Other Covenants
Read Less
GET MORE INFORMATION

Nicole Biczkowski



