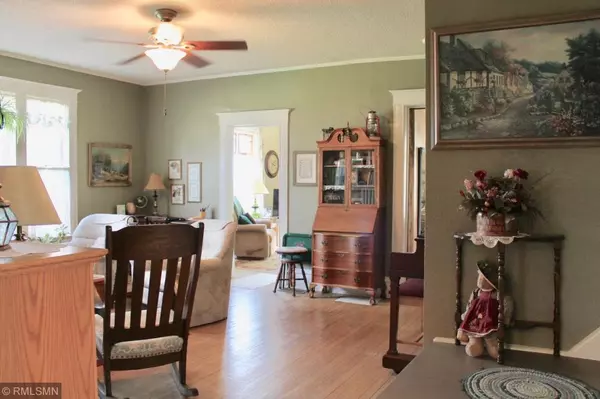For more information regarding the value of a property, please contact us for a free consultation.
12788 499th AVE Vernon Center, MN 56090
Want to know what your home might be worth? Contact us for a FREE valuation!

Nicole Biczkowski
nicolebiczkowskibroker@chime.meOur team is ready to help you sell your home for the highest possible price ASAP
Key Details
Sold Price $188,500
Property Type Single Family Home
Sub Type Single Family Residence
Listing Status Sold
Purchase Type For Sale
Square Footage 2,637 sqft
Price per Sqft $71
MLS Listing ID 5224950
Sold Date 06/21/19
Bedrooms 4
Full Baths 1
Half Baths 1
Year Built 1907
Annual Tax Amount $1,256
Tax Year 2019
Contingent None
Lot Size 4.930 Acres
Acres 4.93
Lot Dimensions 4.93 Acres
Property Description
Peaceful rural setting Southwest of Mankato with almost 5 acres to enjoy! This unique property features a piece of history - Willow Creek Schoolhouse - built in approx 1884 - which has electric & gas run to it and has so many potential uses. The garden shed and chicken coop are ready for summer! The deck runs the length of the house plus there are two small porches on the front of the house. Inside, the charm of an early century farmhouse has been kept intact while updates have been made. The main floor boasts large mudroom, sunroom, huge kitchen/dining, half guest bath, updated main floor laundry, large living room, den and a large master which features reclaimed beams from original barn, full master bath & a walkout to deck. Upstairs are 4 good sized bedrooms. Updates: furnace, central air, pressure tank, iron curtain/water treatment system, well (1998), electric, plumbing, duct work, roof on house, garage & school house, storm doors, some flooring and new fridge in December 2018.
Location
State MN
County Blue Earth
Zoning Residential-Single Family
Rooms
Basement Full, Stone/Rock
Dining Room Eat In Kitchen
Interior
Heating Forced Air, Space Heater
Cooling Central Air
Fireplace No
Appliance Dryer, Exhaust Fan, Freezer, Range, Washer, Water Softener Owned
Exterior
Garage Detached, Gravel
Garage Spaces 1.0
Roof Type Asphalt
Parking Type Detached, Gravel
Building
Lot Description Tree Coverage - Medium
Story Two
Foundation 1161
Sewer Private Sewer, Tank with Drainage Field
Water Well
Level or Stories Two
Structure Type Wood Siding
New Construction false
Schools
School District Maple River
Read Less
GET MORE INFORMATION

Nicole Biczkowski



