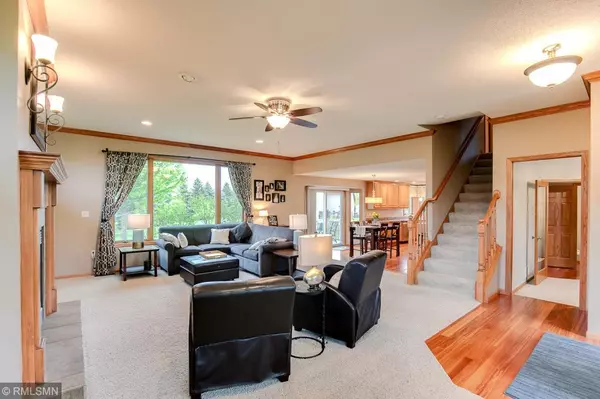For more information regarding the value of a property, please contact us for a free consultation.
4045 Martin LN Hastings, MN 55033
Want to know what your home might be worth? Contact us for a FREE valuation!

Nicole Biczkowski
nicolebiczkowskibroker@chime.meOur team is ready to help you sell your home for the highest possible price ASAP
Key Details
Sold Price $382,000
Property Type Single Family Home
Sub Type Single Family Residence
Listing Status Sold
Purchase Type For Sale
Square Footage 2,777 sqft
Price per Sqft $137
Subdivision South Pines 6
MLS Listing ID 5236762
Sold Date 07/17/19
Bedrooms 4
Full Baths 3
Half Baths 1
Year Built 2006
Annual Tax Amount $4,231
Tax Year 2019
Contingent None
Lot Size 0.350 Acres
Acres 0.35
Lot Dimensions 168x46x105x100x95
Property Description
Custom built home where quality abounds. Wonderful, open main floor layout w/spacious Great Room & extra large kitchen & dining. Great Room has built-ins, gas fireplace, recessed lighting, crown molding & large windows overlooking the large back yard. The kitchen was expanded when built to make cooking & entertaining a breeze. It features a corner pantry, pull-out drawers, large island, corner sink, recessed lighting & gorgeous hardwood floors. Dining room is bayed & leads to a large maintenance-free deck. Other main floor features include: office, ½ bath & laundry. 3 BR’s upstairs. Master has 6 ft Jacuzzi tub and walk-in closet. The lower level is beautifully finished w/ L-shaped family room with recessed lighting, egress windows, white trimwork & doors, buffet/kitchenette in the family room, another full bath & a 4th BR. Underground Sprinklers, invisible fence, 3 car, front porch & more! This Quality Built Home shows like a gem!
Location
State MN
County Dakota
Zoning Residential-Single Family
Rooms
Basement Drain Tiled, Egress Window(s), Finished, Full
Dining Room Eat In Kitchen, Informal Dining Room, Kitchen/Dining Room, Living/Dining Room
Interior
Heating Forced Air
Cooling Central Air
Fireplaces Number 1
Fireplaces Type Gas, Living Room
Fireplace Yes
Appliance Air-To-Air Exchanger, Dishwasher, Microwave, Range, Refrigerator, Water Softener Owned
Exterior
Garage Attached Garage, Garage Door Opener
Garage Spaces 3.0
Fence None
Roof Type Asphalt
Parking Type Attached Garage, Garage Door Opener
Building
Lot Description Tree Coverage - Light
Story Modified Two Story
Foundation 1224
Sewer City Sewer/Connected
Water City Water/Connected
Level or Stories Modified Two Story
Structure Type Brick/Stone, Vinyl Siding
New Construction false
Schools
School District Hastings
Read Less
GET MORE INFORMATION

Nicole Biczkowski



