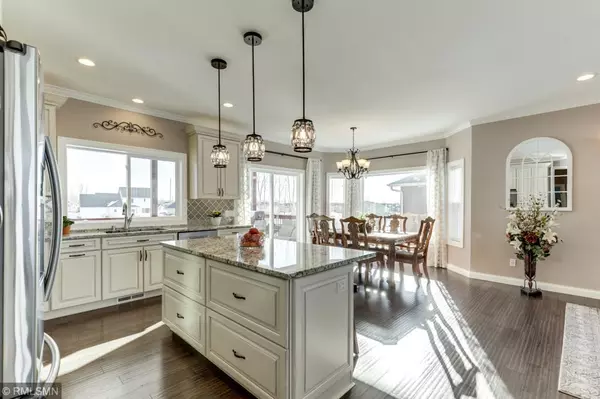For more information regarding the value of a property, please contact us for a free consultation.
14864 77th ST NE Otsego, MN 55330
Want to know what your home might be worth? Contact us for a FREE valuation!

Nicole Biczkowski
nicolebiczkowskibroker@chime.meOur team is ready to help you sell your home for the highest possible price ASAP
Key Details
Sold Price $429,900
Property Type Single Family Home
Sub Type Single Family Residence
Listing Status Sold
Purchase Type For Sale
Square Footage 3,010 sqft
Price per Sqft $142
Subdivision Crimson Ponds West
MLS Listing ID 5243136
Sold Date 08/29/19
Bedrooms 5
Full Baths 3
Year Built 2018
Annual Tax Amount $3,186
Tax Year 2019
Contingent None
Lot Size 0.330 Acres
Acres 0.33
Lot Dimensions 75x195x75x189
Property Description
Absolutely gorgeous, custom quality rambler with 3br/2ba and laundry room, all on main floor level for your convenience. The home has a total of 5 bedrooms. Incredible upgrades throughout. Beautiful kitchen with top of the line custom cabinets, granite countertops, stainless appliances and center island. 9ft ceilings, stunning flooring, gas fireplace in living room with stone surround, nice deck overlooking large backyard. Finished walk-out lower level with large family room and two bedrooms, big storage room and there is also rough-in for a sauna! 3 car garage and concrete driveway. The home is built in 2018 and available only due to relocation. Must see!
Location
State MN
County Wright
Zoning Residential-Single Family
Rooms
Basement Drain Tiled, Finished, Full, Walkout
Dining Room Informal Dining Room, Kitchen/Dining Room
Interior
Heating Forced Air
Cooling Central Air
Fireplaces Number 1
Fireplaces Type Gas, Living Room
Fireplace Yes
Appliance Air-To-Air Exchanger, Dishwasher, Disposal, Dryer, Exhaust Fan, Microwave, Range, Refrigerator, Washer, Water Softener Owned
Exterior
Garage Attached Garage, Concrete
Garage Spaces 3.0
Roof Type Age 8 Years or Less, Asphalt
Parking Type Attached Garage, Concrete
Building
Lot Description Tree Coverage - Medium
Story One
Foundation 1550
Sewer City Sewer/Connected
Water City Water/Connected
Level or Stories One
Structure Type Brick/Stone, Vinyl Siding
New Construction false
Schools
School District Elk River
Read Less
GET MORE INFORMATION

Nicole Biczkowski



