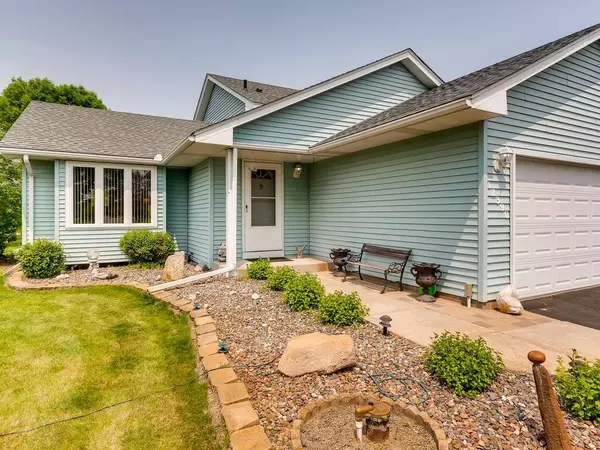For more information regarding the value of a property, please contact us for a free consultation.
12390 Stoneridge RD Dayton, MN 55327
Want to know what your home might be worth? Contact us for a FREE valuation!

Nicole Biczkowski
nicolebiczkowskibroker@chime.meOur team is ready to help you sell your home for the highest possible price ASAP
Key Details
Sold Price $340,000
Property Type Single Family Home
Sub Type Single Family Residence
Listing Status Sold
Purchase Type For Sale
Square Footage 2,281 sqft
Price per Sqft $149
Subdivision Wildwood Spgs 2Nd Add
MLS Listing ID 5237050
Sold Date 07/26/19
Bedrooms 3
Full Baths 1
Three Quarter Bath 1
Year Built 1993
Annual Tax Amount $3,550
Tax Year 2019
Contingent None
Lot Size 2.150 Acres
Acres 2.15
Lot Dimensions 278x310x280x344
Property Description
Very spacious 3 level custom built home situated on a wooded 2.5 acres. Bay window and patio door brings in an abundance of light throughout main level. 3 bedrooms on one-level, large rooms & extra storage. Lower level is finished & ready for your personal touches. Quiet neighborhood nestled by the Mississippi River.
Location
State MN
County Hennepin
Zoning Residential-Single Family
Body of Water Mississippi River
Rooms
Basement Block, Daylight/Lookout Windows, Drain Tiled, Finished, Full
Dining Room Breakfast Area, Eat In Kitchen, Informal Dining Room, Kitchen/Dining Room, Living/Dining Room
Interior
Heating Forced Air
Cooling Central Air
Fireplace No
Appliance Cooktop, Dishwasher, Dryer, Freezer, Microwave, Range, Refrigerator, Washer, Water Softener Owned
Exterior
Garage Attached Garage, Detached, Insulated Garage
Garage Spaces 4.0
Fence Wood
Pool Above Ground, Outdoor Pool
Waterfront false
Waterfront Description Other
Road Frontage Yes
Parking Type Attached Garage, Detached, Insulated Garage
Building
Lot Description Tree Coverage - Heavy, Tree Coverage - Medium
Story Split Entry (Bi-Level)
Foundation 1108
Sewer Tank with Drainage Field
Water Well
Level or Stories Split Entry (Bi-Level)
Structure Type Vinyl Siding
New Construction false
Schools
School District Anoka-Hennepin
Read Less
GET MORE INFORMATION

Nicole Biczkowski



