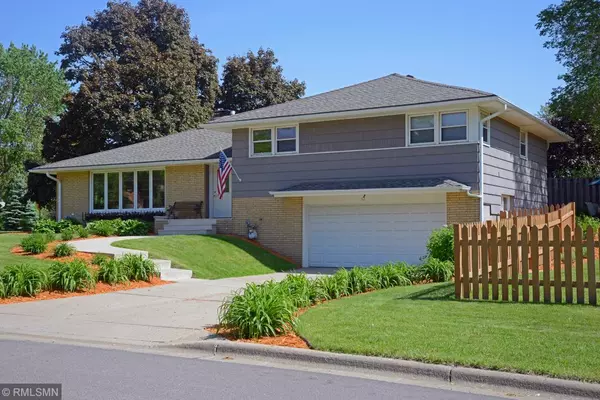For more information regarding the value of a property, please contact us for a free consultation.
1350 Ryan AVE W Roseville, MN 55113
Want to know what your home might be worth? Contact us for a FREE valuation!

Nicole Biczkowski
nicolebiczkowskibroker@chime.meOur team is ready to help you sell your home for the highest possible price ASAP
Key Details
Sold Price $430,000
Property Type Single Family Home
Sub Type Single Family Residence
Listing Status Sold
Purchase Type For Sale
Square Footage 2,404 sqft
Price per Sqft $178
Subdivision Diedrichs Homesites
MLS Listing ID 5242420
Sold Date 07/11/19
Bedrooms 4
Full Baths 1
Three Quarter Bath 2
Year Built 1955
Annual Tax Amount $3,600
Tax Year 2018
Contingent None
Lot Size 0.270 Acres
Acres 0.27
Lot Dimensions 160 X 74
Property Description
Entertain guests in this beautiful, fully updated, open concept home! Cook gourmet dinners in the large kitchen which features granite counter tops and stainless-steel appliances. Admire the quality throughout with Brazilian Tigerwood hardwood flooring, solid wood doors, premium finished trim, and a three-sided gas fireplace with natural slate stone. You will love the master suite with attached spa like bathroom featuring a large travertine tiled shower. Your feet will be cozy on cold winter days with the heated bathroom floors. Set the atmosphere for your gathering with wired in-ceiling speakers throughout. Grab a book and curl up next to the wood fireplace in the basement or relax next to the fire pit in the fully landscaped and fenced yard. Finally, enjoy soaking in the backyard hot tub. With so much to offer, this home is a must see!
Location
State MN
County Ramsey
Zoning Residential-Single Family
Rooms
Basement Block, Daylight/Lookout Windows, Drain Tiled, Egress Window(s), Finished, Full, Sump Pump
Dining Room Eat In Kitchen, Informal Dining Room, Separate/Formal Dining Room
Interior
Heating Forced Air, Fireplace(s), Radiant Floor
Cooling Central Air
Fireplaces Number 2
Fireplaces Type Two Sided, Brick, Family Room, Gas, Living Room, Stone, Wood Burning
Fireplace Yes
Appliance Cooktop, Dishwasher, Disposal, Dryer, Humidifier, Microwave, Refrigerator, Wall Oven, Washer
Exterior
Garage Attached Garage, Concrete, Garage Door Opener, Tuckunder Garage
Garage Spaces 2.0
Fence Full, Privacy, Wood
Roof Type Age 8 Years or Less, Asphalt
Parking Type Attached Garage, Concrete, Garage Door Opener, Tuckunder Garage
Building
Lot Description Corner Lot, Tree Coverage - Light
Story Four or More Level Split
Foundation 1704
Sewer City Sewer/Connected
Water City Water/Connected, Well
Level or Stories Four or More Level Split
Structure Type Brick/Stone, Shake Siding, Wood Siding
New Construction false
Schools
School District Roseville
Read Less
GET MORE INFORMATION

Nicole Biczkowski



