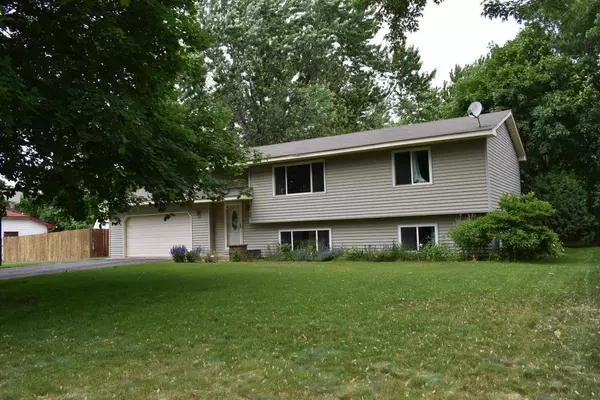For more information regarding the value of a property, please contact us for a free consultation.
8040 120th AVE N Champlin, MN 55316
Want to know what your home might be worth? Contact us for a FREE valuation!

Nicole Biczkowski
nicolebiczkowskibroker@chime.meOur team is ready to help you sell your home for the highest possible price ASAP
Key Details
Sold Price $267,000
Property Type Single Family Home
Sub Type Single Family Residence
Listing Status Sold
Purchase Type For Sale
Square Footage 1,824 sqft
Price per Sqft $146
Subdivision Emery Estates
MLS Listing ID 5247868
Sold Date 08/15/19
Bedrooms 3
Full Baths 1
Three Quarter Bath 1
Year Built 1981
Annual Tax Amount $2,472
Tax Year 2019
Contingent None
Lot Size 0.330 Acres
Acres 0.33
Lot Dimensions 80 x 180 x 80 x 180
Property Description
This special home sparkles with pride of ownership and is truly ready to move in and enjoy! The exterior features low maintenance vinyl siding and newer windows for easy care. There is a nice large back yard with a deck your family will love. Great location to shopping and parks. The trail to Target is less than a 10-minute walk. Explore the many other trails in this quiet neighborhood of shady winding streets.
Welcome to a home that has been very well taken care of. The open dramatic plan allows great space for entertaining. The kitchen features lots of cupboards and all the appliances are to be included There are two nice sized bedrooms and updated bath on this level.
The lower level has been recently finished with a wonderful family room, third bedroom and completely remodeled 3/4 ceramic bath.
There is an extra large driveway to the attached double garage with opener and is wired for 220!
Location
State MN
County Hennepin
Zoning Residential-Single Family
Rooms
Basement Daylight/Lookout Windows, Egress Window(s), Full, Partially Finished
Dining Room Eat In Kitchen
Interior
Heating Forced Air
Cooling Central Air
Fireplace No
Appliance Cooktop, Dishwasher, Dryer, Exhaust Fan, Range, Washer
Exterior
Garage Attached Garage, Asphalt
Garage Spaces 2.0
Roof Type Asphalt, Pitched
Parking Type Attached Garage, Asphalt
Building
Story Split Entry (Bi-Level)
Foundation 993
Sewer City Sewer/Connected
Water City Water - In Street
Level or Stories Split Entry (Bi-Level)
Structure Type Vinyl Siding
New Construction false
Schools
School District Anoka-Hennepin
Read Less
GET MORE INFORMATION

Nicole Biczkowski



