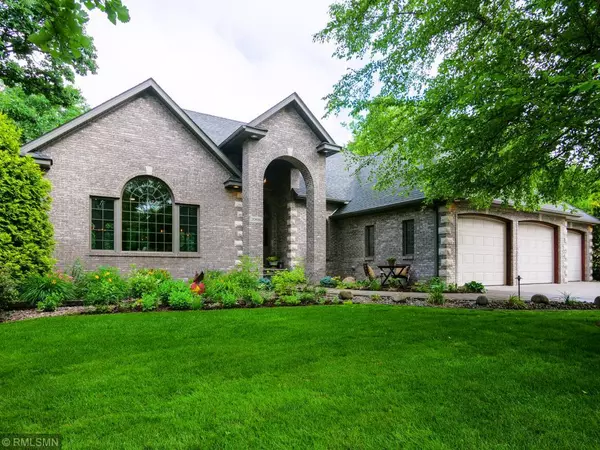For more information regarding the value of a property, please contact us for a free consultation.
20800 Yellowpine ST NW Oak Grove, MN 55011
Want to know what your home might be worth? Contact us for a FREE valuation!

Nicole Biczkowski
nicolebiczkowskibroker@chime.meOur team is ready to help you sell your home for the highest possible price ASAP
Key Details
Sold Price $535,000
Property Type Single Family Home
Sub Type Single Family Residence
Listing Status Sold
Purchase Type For Sale
Square Footage 3,739 sqft
Price per Sqft $143
Subdivision Timber Ridge Of Oak Grove
MLS Listing ID 5249452
Sold Date 08/16/19
Bedrooms 5
Full Baths 3
Year Built 2003
Annual Tax Amount $4,248
Tax Year 2019
Contingent None
Lot Size 1.510 Acres
Acres 1.51
Lot Dimensions 184x391x191x405
Property Description
Exceptional golf front custom built, brick home located on The Refuge overlooking the 2nd fairway and green. Fabulous large windows and extra high ceilings lends the home to a bright natural light. Open concept plan! Great room with hardwood floors, gas fireplace & beautiful foyer. Five bedrooms, 3 full baths! Many features include new granite, new center Island, new tile back splash & sink in kitchen, all new carpet and fresh paint throughout home plus the newly finished basement w/in-floor heat! Owner's Suite with lg walk-in closet, oversized Jacuzzi tub, & tiled shower opens onto outdoor private patio. Refresh your spirit hiking/biking on the many trails. Large patio and private backyard is great for entertaining & loaded with mature shade trees. Phenomenal landscaping and perennial gardens. Oversized 3-car heated garage with built-in cabinets and hot water feature for bathing your pets! Quiet location at the end of paved road. Agent related. Not just a home but a lifestyle!
Location
State MN
County Anoka
Zoning Residential-Single Family
Rooms
Basement Block, Drain Tiled, Egress Window(s), Finished, Full, Sump Pump
Dining Room Informal Dining Room
Interior
Heating Forced Air, Radiant Floor
Cooling Central Air
Fireplaces Number 1
Fireplaces Type Gas, Living Room
Fireplace Yes
Appliance Air-To-Air Exchanger, Central Vacuum, Cooktop, Dishwasher, Water Osmosis System, Microwave, Refrigerator, Wall Oven, Water Softener Owned
Exterior
Garage Attached Garage, Concrete, Heated Garage
Garage Spaces 3.0
Roof Type Asphalt
Parking Type Attached Garage, Concrete, Heated Garage
Building
Lot Description On Golf Course, Tree Coverage - Medium
Story One
Foundation 2252
Sewer Private Sewer, Tank with Drainage Field
Water Drilled, Well
Level or Stories One
Structure Type Brick/Stone
New Construction false
Schools
School District St. Francis
Read Less
GET MORE INFORMATION

Nicole Biczkowski



