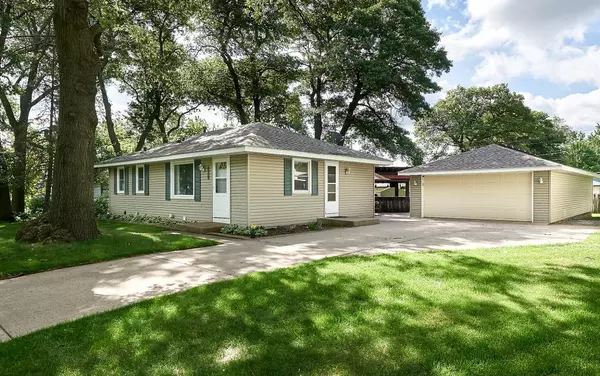For more information regarding the value of a property, please contact us for a free consultation.
366 104th LN NE Blaine, MN 55434
Want to know what your home might be worth? Contact us for a FREE valuation!

Nicole Biczkowski
nicolebiczkowskibroker@chime.meOur team is ready to help you sell your home for the highest possible price ASAP
Key Details
Sold Price $265,000
Property Type Single Family Home
Sub Type Single Family Residence
Listing Status Sold
Purchase Type For Sale
Square Footage 1,736 sqft
Price per Sqft $152
Subdivision Donnays Oak Park 04Th
MLS Listing ID 5250626
Sold Date 07/25/19
Bedrooms 4
Full Baths 1
Three Quarter Bath 1
Year Built 1960
Annual Tax Amount $2,101
Tax Year 2019
Contingent None
Lot Size 10,018 Sqft
Acres 0.23
Lot Dimensions 85x140x65x136
Property Description
Exceptional property with spacious master (17x16) plus two more bedrooms on the main floor, a huge 3-car garage with workshop (924 sq.ft.), and a deluxe outdoor kitchen on your private backyard patio. Home is on a non-thru street, an easy stroll (1 block) to the bus stop on Jefferson, and has ample room for guest parking. This solid 60’s rambler is in top condition, clean and move-in ready - a truly exceptional property that you will be proud to call home.
Location
State MN
County Anoka
Zoning Residential-Single Family
Rooms
Basement Daylight/Lookout Windows, Egress Window(s), Finished, Full
Dining Room Eat In Kitchen, Informal Dining Room
Interior
Heating Forced Air
Cooling Central Air
Fireplaces Number 1
Fireplaces Type Master Bedroom
Fireplace Yes
Appliance Dishwasher, Dryer, Exhaust Fan, Freezer, Microwave, Range, Refrigerator, Washer, Water Softener Owned
Exterior
Garage Detached, Asphalt, Heated Garage, Insulated Garage
Garage Spaces 3.0
Fence Chain Link
Pool None
Roof Type Asphalt
Parking Type Detached, Asphalt, Heated Garage, Insulated Garage
Building
Lot Description Tree Coverage - Heavy
Story One
Foundation 1198
Sewer City Sewer/Connected
Water City Water/Connected
Level or Stories One
Structure Type Metal Siding, Vinyl Siding
New Construction false
Schools
School District Anoka-Hennepin
Read Less
GET MORE INFORMATION

Nicole Biczkowski



