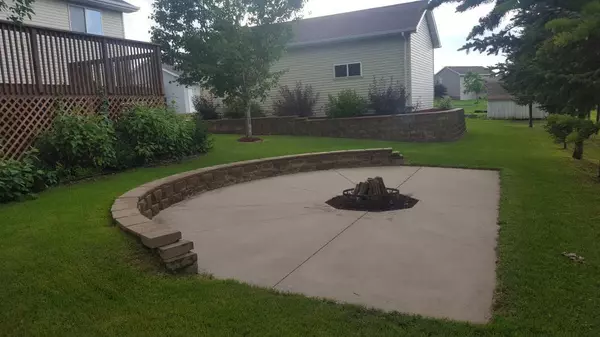For more information regarding the value of a property, please contact us for a free consultation.
940 Isabella AVE Clearwater, MN 55320
Want to know what your home might be worth? Contact us for a FREE valuation!

Nicole Biczkowski
nicolebiczkowskibroker@chime.meOur team is ready to help you sell your home for the highest possible price ASAP
Key Details
Sold Price $229,900
Property Type Single Family Home
Sub Type Single Family Residence
Listing Status Sold
Purchase Type For Sale
Square Footage 1,869 sqft
Price per Sqft $123
Subdivision Cedar South 2Nd Add
MLS Listing ID 5253061
Sold Date 08/30/19
Bedrooms 4
Full Baths 1
Three Quarter Bath 1
Year Built 2004
Annual Tax Amount $2,598
Tax Year 2018
Contingent None
Lot Size 0.300 Acres
Acres 0.3
Lot Dimensions 78x140x111x142
Property Description
This split level Clearwater home is priced to sell, with four bedrooms, two bathrooms and a back yard meant for gatherings. A multi-level deck, concrete patio with a fire pit, and an additional 18x32 garage make this one of the best properties in the neighborhood. A walk-out basement, three car insulated attached garage and in-ground sprinkler system round out this beautiful home. St. Cloud school district, but open enrollment to Annandale schools available.
Location
State MN
County Wright
Zoning Residential-Single Family
Rooms
Basement Daylight/Lookout Windows, Drain Tiled, Finished, Full, Walkout
Interior
Heating Forced Air, Wood Stove
Cooling Central Air
Fireplace No
Exterior
Garage Attached Garage, Detached, Asphalt, Insulated Garage
Garage Spaces 4.0
Roof Type Asphalt
Parking Type Attached Garage, Detached, Asphalt, Insulated Garage
Building
Story Split Entry (Bi-Level)
Foundation 984
Sewer City Sewer/Connected
Water City Water/Connected
Level or Stories Split Entry (Bi-Level)
Structure Type Brick/Stone, Vinyl Siding
New Construction false
Schools
School District St. Cloud
Read Less
GET MORE INFORMATION

Nicole Biczkowski



