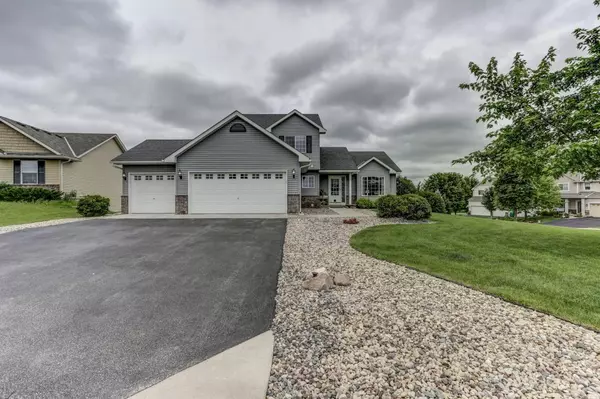For more information regarding the value of a property, please contact us for a free consultation.
809 Golden Oak ST NE Lonsdale, MN 55046
Want to know what your home might be worth? Contact us for a FREE valuation!

Nicole Biczkowski
nicolebiczkowskibroker@chime.meOur team is ready to help you sell your home for the highest possible price ASAP
Key Details
Sold Price $302,500
Property Type Single Family Home
Sub Type Single Family Residence
Listing Status Sold
Purchase Type For Sale
Square Footage 1,905 sqft
Price per Sqft $158
Subdivision Shadow Stone 1St Add
MLS Listing ID 5261983
Sold Date 08/19/19
Bedrooms 4
Full Baths 2
Half Baths 1
Year Built 2006
Annual Tax Amount $3,782
Tax Year 2019
Contingent None
Lot Size 0.410 Acres
Acres 0.41
Lot Dimensions 81x92x73x220
Property Description
Perfectly situated in this family friendly neighborhood, this 4 Bedroom/ 3 Bathroom/ 3 Car Garage home will not disappoint! Enjoy an open main level floor plan designed for entertaining & everyday living! Home features vaulted ceilings w/ recessed lighting, surround sound, gas fireplace, main floor laundry, 3 bedrooms on 1 level, private 4th bedroom (or main level office), stainless steel appliances & spacious master suite w/ walk-in closet. The walk-out lower level is completely roughed-in and ready for your finishing touches and will provide an additional bedroom, full bathroom & family room. Nicely landscaped yard is ready for play and can be accessed from the maintenance free deck & lower level patio door.
Location
State MN
County Rice
Zoning Residential-Single Family
Rooms
Basement Unfinished, Walkout
Dining Room Eat In Kitchen, Kitchen/Dining Room
Interior
Heating Forced Air
Cooling Central Air
Fireplaces Number 1
Fireplaces Type Gas, Living Room
Fireplace Yes
Appliance Dishwasher, Dryer, Microwave, Range, Refrigerator, Washer
Exterior
Garage Attached Garage, Asphalt, Garage Door Opener
Garage Spaces 3.0
Fence Invisible, Split Rail
Roof Type Age Over 8 Years,Asphalt
Parking Type Attached Garage, Asphalt, Garage Door Opener
Building
Lot Description Corner Lot, Tree Coverage - Light
Story Modified Two Story
Foundation 1164
Sewer City Sewer/Connected
Water City Water/Connected
Level or Stories Modified Two Story
Structure Type Brick/Stone,Vinyl Siding
New Construction false
Schools
School District Tri-City United
Read Less
GET MORE INFORMATION

Nicole Biczkowski



