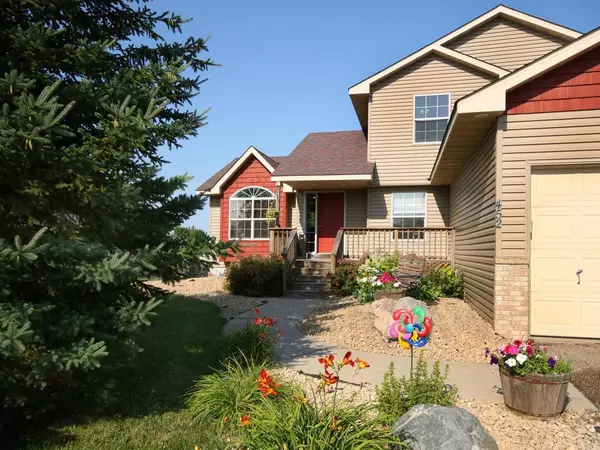For more information regarding the value of a property, please contact us for a free consultation.
452 8th AVE SW Lonsdale, MN 55046
Want to know what your home might be worth? Contact us for a FREE valuation!

Nicole Biczkowski
nicolebiczkowskibroker@chime.meOur team is ready to help you sell your home for the highest possible price ASAP
Key Details
Sold Price $266,000
Property Type Single Family Home
Sub Type Single Family Residence
Listing Status Sold
Purchase Type For Sale
Square Footage 2,602 sqft
Price per Sqft $102
Subdivision Heritage Estates 3Rd Add
MLS Listing ID 5268642
Sold Date 10/04/19
Bedrooms 4
Full Baths 1
Half Baths 1
Three Quarter Bath 2
Year Built 2001
Annual Tax Amount $3,544
Tax Year 2019
Contingent None
Lot Size 0.340 Acres
Acres 0.34
Lot Dimensions 92x223x51x187
Property Description
Modified two story home perfect for the growing family! 4 bedrooms, 3 on upper level. Kitchen just updated - granite counter tops, stainless steel appliances & kitchen sink. New flooring just installed on main level. furnace & AC new 2017, shingles and siding replaced 2013. On demand hot water heater, nice size deck leading out of kitchen and 3 stall heated garage. Welcome Home!
Location
State MN
County Rice
Zoning Residential-Single Family
Rooms
Basement Daylight/Lookout Windows, Full
Dining Room Kitchen/Dining Room
Interior
Heating Forced Air
Cooling Central Air
Fireplaces Number 1
Fireplaces Type Gas, Living Room, Stone
Fireplace Yes
Appliance Air-To-Air Exchanger, Dishwasher, Disposal, Water Filtration System, Microwave, Range, Refrigerator, Water Softener Owned
Exterior
Garage Attached Garage
Garage Spaces 3.0
Fence Chain Link, Wood
Pool Above Ground
Roof Type Age 8 Years or Less, Asphalt
Parking Type Attached Garage
Building
Story Modified Two Story
Foundation 1144
Sewer City Sewer/Connected
Water City Water/Connected
Level or Stories Modified Two Story
Structure Type Vinyl Siding
New Construction false
Schools
School District Tri-City United
Read Less
GET MORE INFORMATION

Nicole Biczkowski



