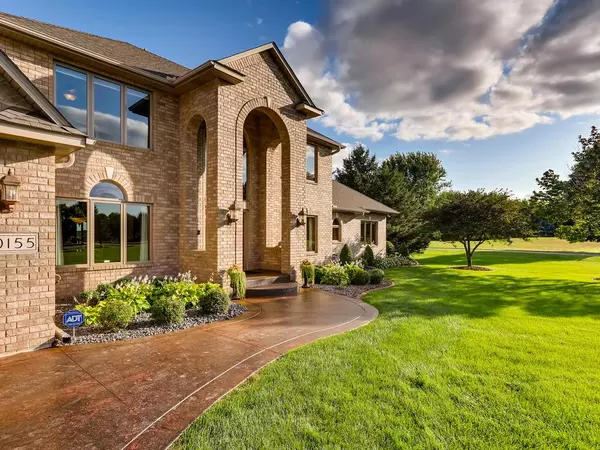For more information regarding the value of a property, please contact us for a free consultation.
10155 3rd ST NE Hanover, MN 55341
Want to know what your home might be worth? Contact us for a FREE valuation!

Nicole Biczkowski
nicolebiczkowskibroker@chime.meOur team is ready to help you sell your home for the highest possible price ASAP
Key Details
Sold Price $810,000
Property Type Single Family Home
Sub Type Single Family Residence
Listing Status Sold
Purchase Type For Sale
Square Footage 5,159 sqft
Price per Sqft $157
Subdivision Hanover Hills
MLS Listing ID 5271411
Sold Date 10/18/19
Bedrooms 5
Full Baths 2
Half Baths 1
Three Quarter Bath 2
Year Built 1996
Annual Tax Amount $9,600
Tax Year 2019
Contingent None
Lot Size 2.910 Acres
Acres 2.91
Lot Dimensions 200x460x319x542
Property Description
WOW~This one has it all! Beautiful two-story on almost 3 acres with 3 car garage, tuck under garage and 30'x60' fully finished detached garage with office, bath, mezzanine level, floor drains, heat, epoxy floors-9 garage stalls total, in-ground heated swimming pool, huge maintenance free deck with metal railing, gazebo with hot tub all with a commanding view of the river valley. Home has been meticulously maintained and offers an inviting two-story foyer, spacious kitchen with huge island, newer stainless steel appliances, granite countertops and tile backsplash. Main level family room has stone, gas fireplace with built-ins, office/bedroom with 3/4 bath, convenient laundry, mudroom and four-season sunroom with a million-dollar view. Newer carpeting, fresh paint, new driveway, brand new pool liner, stamped concrete front walkway and back patio, security/camera system all professionally landscaped with mature trees and irrigation system. Sure to impress!
Location
State MN
County Wright
Zoning Residential-Single Family
Body of Water Crow River
Rooms
Basement Block, Daylight/Lookout Windows, Drain Tiled, Finished, Full, Concrete, Walkout
Dining Room Eat In Kitchen, Separate/Formal Dining Room
Interior
Heating Ductless Mini-Split, Forced Air, Radiant Floor
Cooling Central Air, Ductless Mini-Split
Fireplaces Number 2
Fireplaces Type Brick, Family Room, Gas, Living Room, Stone
Fireplace Yes
Appliance Central Vacuum, Dishwasher, Disposal, Dryer, Humidifier, Water Osmosis System, Microwave, Range, Refrigerator, Washer, Water Softener Rented
Exterior
Garage Attached Garage, Detached, Asphalt, Garage Door Opener, Heated Garage, Insulated Garage, Tuckunder Garage
Garage Spaces 9.0
Fence Other
Pool Below Ground, Heated, Outdoor Pool
Waterfront false
Waterfront Description River View
View Y/N River
View River
Roof Type Age Over 8 Years, Pitched
Road Frontage Yes
Parking Type Attached Garage, Detached, Asphalt, Garage Door Opener, Heated Garage, Insulated Garage, Tuckunder Garage
Building
Story Two
Foundation 1669
Sewer Mound Septic, Private Sewer
Water Submersible - 4 Inch, Well
Level or Stories Two
Structure Type Brick/Stone, Stucco
New Construction false
Schools
School District Buffalo-Hanover-Montrose
Read Less
GET MORE INFORMATION

Nicole Biczkowski



