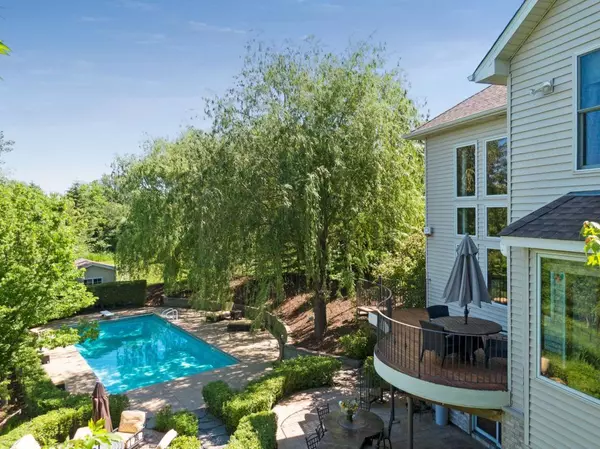For more information regarding the value of a property, please contact us for a free consultation.
1567 Stoneridge CIR Long Lake, MN 55356
Want to know what your home might be worth? Contact us for a FREE valuation!

Nicole Biczkowski
nicolebiczkowskibroker@chime.meOur team is ready to help you sell your home for the highest possible price ASAP
Key Details
Sold Price $754,000
Property Type Single Family Home
Sub Type Single Family Residence
Listing Status Sold
Purchase Type For Sale
Square Footage 4,042 sqft
Price per Sqft $186
Subdivision Stoneridge Colony
MLS Listing ID 5275336
Sold Date 10/11/19
Bedrooms 5
Full Baths 2
Half Baths 1
Three Quarter Bath 2
Year Built 2004
Annual Tax Amount $10,950
Tax Year 2018
Contingent None
Lot Size 0.780 Acres
Acres 0.78
Lot Dimensions 112x239x240x255
Property Description
Plenty of summer left to enjoy this backyard retreat!! This exceptional home is sure to please the most discerning buyer and is beautifully sited on nearly 1 acre with serene pond. Enjoy flawlessly thought out entertaining spaces; both inside and out. Delight in beautiful panoramic sunsets and sunrises from the walls of windows in the home or any one of the outdoor perch's. Unparalleled attention to detail resonates throughout the home with gourmet kitchen, top of the line appliances, custom closets, built-ins and spacious laundry, no detail missed. Perfection! Retreat to the private backyard oasis, complete with salt water pool and full outdoor kitchen with Viking Appliances! You're never going to want to leave! Welcome Home!
Location
State MN
County Hennepin
Zoning Residential-Single Family
Rooms
Basement Daylight/Lookout Windows, Finished, Walkout
Dining Room Breakfast Area, Eat In Kitchen, Informal Dining Room, Separate/Formal Dining Room
Interior
Heating Forced Air
Cooling Central Air
Fireplaces Number 1
Fireplaces Type Family Room, Gas, Stone
Fireplace Yes
Appliance Dishwasher, Dryer, Exhaust Fan, Microwave, Range, Refrigerator, Wall Oven, Washer
Exterior
Garage Attached Garage
Garage Spaces 3.0
Fence Chain Link
Pool Below Ground, Heated, Outdoor Pool
Roof Type Asphalt
Parking Type Attached Garage
Building
Lot Description Tree Coverage - Medium
Story Two
Foundation 1494
Sewer City Sewer/Connected
Water City Water/Connected
Level or Stories Two
Structure Type Brick/Stone, Fiber Cement, Shake Siding
New Construction false
Schools
School District Orono
Read Less
GET MORE INFORMATION

Nicole Biczkowski



