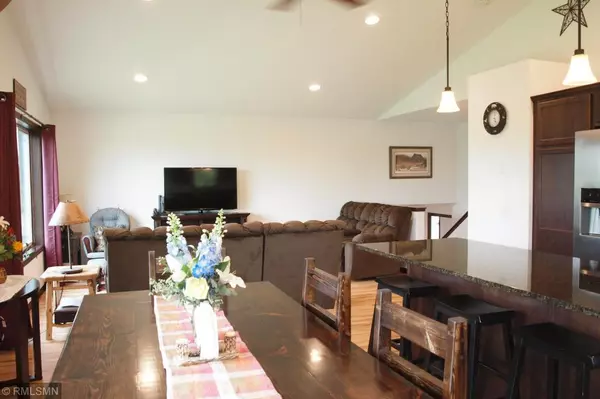For more information regarding the value of a property, please contact us for a free consultation.
822 Deer PATH Montgomery, MN 56069
Want to know what your home might be worth? Contact us for a FREE valuation!

Nicole Biczkowski
nicolebiczkowskibroker@chime.meOur team is ready to help you sell your home for the highest possible price ASAP
Key Details
Sold Price $226,000
Property Type Single Family Home
Sub Type Single Family Residence
Listing Status Sold
Purchase Type For Sale
Square Footage 1,140 sqft
Price per Sqft $198
MLS Listing ID 5278096
Sold Date 09/26/19
Bedrooms 2
Full Baths 1
Year Built 2015
Annual Tax Amount $3,480
Tax Year 2019
Contingent None
Lot Size 0.500 Acres
Acres 0.5
Property Description
If you need space for those extra toys, this is your home. The garage is 950 sq ft, heated, floor drain, vaulted and fits a lift! The home was built in 2015. Granite countertops, Stainless appliances, large center island. 2 bedrooms on the main level large bath. Lower level walkout ready to be finished. Large driveway with a 12x26 concrete parking pad along the garage.Nice front porch and a deck behind the house. Pond on the side of the home and a nice big yard. Sola Tube in the foyer for added light.
Location
State MN
County Le Sueur
Zoning Residential-Single Family
Rooms
Basement Daylight/Lookout Windows, Drain Tiled, Egress Window(s), Full, Concrete, Sump Pump, Unfinished, Walkout
Dining Room Kitchen/Dining Room
Interior
Heating Forced Air
Cooling Central Air
Fireplace No
Appliance Dishwasher, Microwave, Range, Refrigerator, Water Softener Owned
Exterior
Garage Attached Garage, Asphalt, Garage Door Opener, Heated Garage, Insulated Garage
Garage Spaces 3.0
Fence None
Pool None
Roof Type Age 8 Years or Less, Asphalt
Parking Type Attached Garage, Asphalt, Garage Door Opener, Heated Garage, Insulated Garage
Building
Lot Description Tree Coverage - Light
Story Split Entry (Bi-Level)
Foundation 1140
Sewer City Sewer/Connected
Water City Water/Connected
Level or Stories Split Entry (Bi-Level)
Structure Type Brick/Stone, Metal Siding, Vinyl Siding
New Construction false
Schools
School District Tri-City United
Read Less
GET MORE INFORMATION

Nicole Biczkowski



