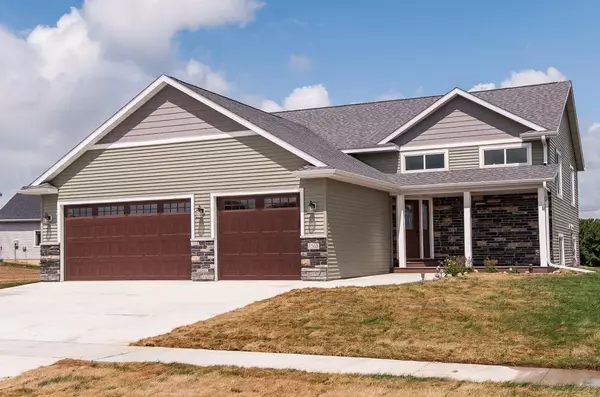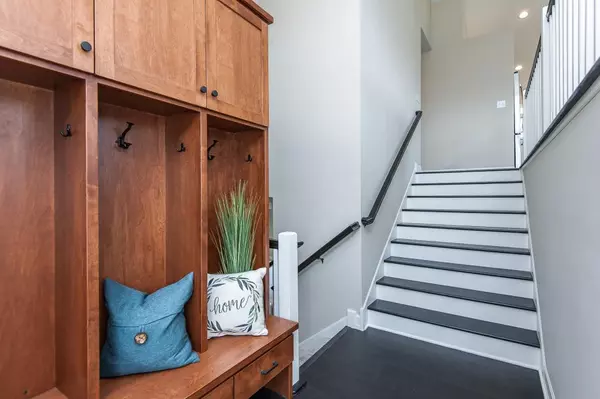For more information regarding the value of a property, please contact us for a free consultation.
1565 Brandt DR NE Byron, MN 55920
Want to know what your home might be worth? Contact us for a FREE valuation!

Nicole Biczkowski
nicolebiczkowskibroker@chime.meOur team is ready to help you sell your home for the highest possible price ASAP
Key Details
Sold Price $380,000
Property Type Single Family Home
Sub Type Single Family Residence
Listing Status Sold
Purchase Type For Sale
Square Footage 2,838 sqft
Price per Sqft $133
MLS Listing ID 5279138
Sold Date 03/20/20
Bedrooms 5
Full Baths 2
Three Quarter Bath 1
Year Built 2017
Annual Tax Amount $1,300
Tax Year 2019
Contingent None
Lot Size 0.290 Acres
Acres 0.29
Lot Dimensions Irreg
Property Description
Impressive floorplan on this new construction home that offers smart home technologies as well as custom features. A large entryway with built-in lockers and bench plus 3 bedrooms on one level, including a master with walk-in closet, bay window, and private tiled bath. Open concept main floor with vaulted ceilings and a kitchen with butcher block island, soft close doors, and upgraded appliances is a show stopper for entertaining. The spacious lower level with custom lighted built-ins and a walk-out to beautiful backyard is just what you ordered when looking for a fully finished home!
Location
State MN
County Olmsted
Zoning Residential-Single Family
Rooms
Basement Finished, Full, Concrete, Sump Pump, Walkout
Dining Room Eat In Kitchen, Kitchen/Dining Room, Living/Dining Room
Interior
Heating Forced Air
Cooling Central Air
Fireplace No
Appliance Air-To-Air Exchanger, Dishwasher, Microwave, Range, Refrigerator, Water Softener Owned
Exterior
Garage Attached Garage, Concrete, Garage Door Opener
Garage Spaces 3.0
Fence None
Roof Type Asphalt
Parking Type Attached Garage, Concrete, Garage Door Opener
Building
Lot Description Irregular Lot
Story Split Entry (Bi-Level)
Foundation 1462
Sewer City Sewer/Connected
Water City Water/Connected
Level or Stories Split Entry (Bi-Level)
Structure Type Brick/Stone, Vinyl Siding
New Construction true
Schools
School District Byron
Read Less
GET MORE INFORMATION

Nicole Biczkowski



