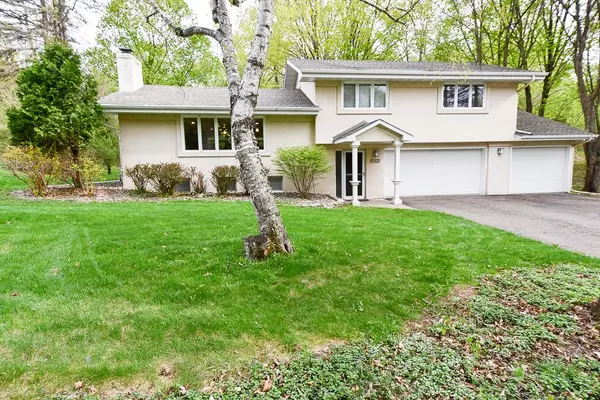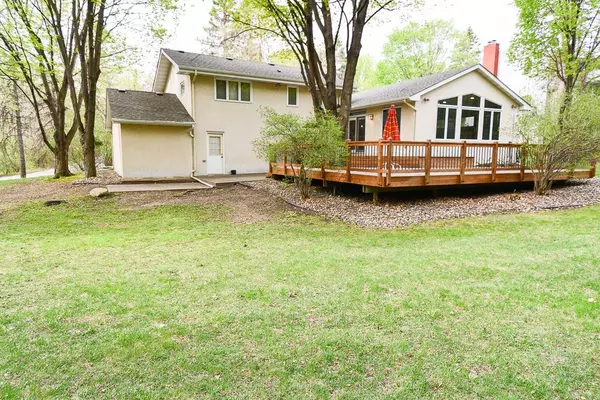For more information regarding the value of a property, please contact us for a free consultation.
19420 Shady Hills RD Shorewood, MN 55331
Want to know what your home might be worth? Contact us for a FREE valuation!

Nicole Biczkowski
nicolebiczkowskibroker@chime.meOur team is ready to help you sell your home for the highest possible price ASAP
Key Details
Sold Price $363,000
Property Type Single Family Home
Sub Type Single Family Residence
Listing Status Sold
Purchase Type For Sale
Square Footage 2,719 sqft
Price per Sqft $133
Subdivision Shady Hills
MLS Listing ID 5281909
Sold Date 12/20/19
Bedrooms 3
Full Baths 2
Half Baths 1
Three Quarter Bath 1
Year Built 1960
Annual Tax Amount $4,816
Tax Year 2019
Contingent None
Lot Size 0.460 Acres
Acres 0.46
Lot Dimensions 130x150
Property Description
This home is 5 minutes from down town Excelsior, 4 blocks from the top rated Minnetonka Highschool and is assigned to the the highly sought after Deephaven Elementary School. A little bit of landscaping and a fresh coat of paint will completely change the look and feel of this property and add instant equity for the lucky buyer who acts on this opportunity quickly. The lot and setting are incredible and the bones are super solid. The main level is wide open with walls of windows, vaulted ceilings, granite counter tops, gas fireplace, built ins, stainless steel appliances, center island and attached deck off of the family room that walks out to a huge private back yard. The lower level could be converted into a fourth bedroom. Tons of storage in this home.
Location
State MN
County Hennepin
Zoning Residential-Single Family
Rooms
Basement Block, Drain Tiled, Finished, Full, Sump Pump
Dining Room Breakfast Area, Eat In Kitchen, Kitchen/Dining Room, Living/Dining Room
Interior
Heating Forced Air
Cooling Central Air
Fireplaces Number 2
Fireplaces Type Family Room, Gas, Living Room, Wood Burning
Fireplace Yes
Appliance Dishwasher, Dryer, Humidifier, Microwave, Range, Refrigerator, Washer, Water Softener Owned
Exterior
Garage Attached Garage, Asphalt, Garage Door Opener
Garage Spaces 3.0
Roof Type Asphalt
Parking Type Attached Garage, Asphalt, Garage Door Opener
Building
Lot Description Public Transit (w/in 6 blks), Tree Coverage - Heavy
Story Four or More Level Split
Foundation 1784
Sewer City Sewer/Connected
Water City Water/Connected
Level or Stories Four or More Level Split
Structure Type Stucco
New Construction false
Schools
School District Minnetonka
Read Less
GET MORE INFORMATION

Nicole Biczkowski



