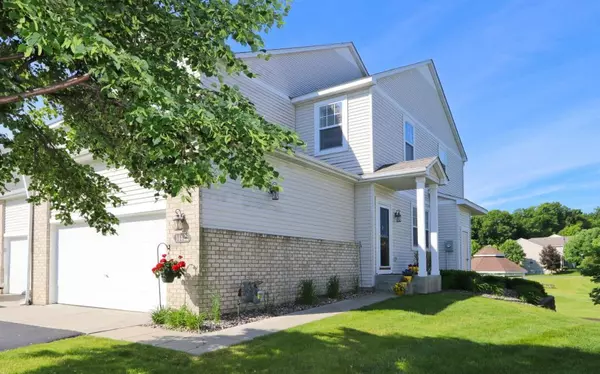For more information regarding the value of a property, please contact us for a free consultation.
14422 Brookmere BLVD NW #1504 Prior Lake, MN 55372
Want to know what your home might be worth? Contact us for a FREE valuation!

Nicole Biczkowski
nicolebiczkowskibroker@chime.meOur team is ready to help you sell your home for the highest possible price ASAP
Key Details
Sold Price $263,000
Property Type Townhouse
Sub Type Townhouse Side x Side
Listing Status Sold
Purchase Type For Sale
Square Footage 2,583 sqft
Price per Sqft $101
Subdivision Cic 1097 Meadow View Twnhms
MLS Listing ID 5248050
Sold Date 09/30/19
Bedrooms 3
Full Baths 2
Half Baths 1
Three Quarter Bath 1
HOA Fees $275/mo
Year Built 2001
Annual Tax Amount $2,958
Tax Year 2019
Contingent None
Lot Size 1,306 Sqft
Acres 0.03
Lot Dimensions Common
Property Description
Elegantly updated end-unit Meadow View townhome in Prior Lake. Meticulously maintained, this 3 bedroom 4 bathroom home is airy and bright with windows on 3 sides. The crown moulding and trim are just some of the exquisite details you will find. Casual or formal, this home is versatile in function. Enjoy its privacy or share it with others. A gorgeous deck off the updated kitchen extends the living space during our warmer seasons. Enjoy your morning cup of coffee or your evening libation. Relax and enjoy the fresh air and green views. The upper level loft is a soft and open space that has so many options for your lifestyle. The master bedroom offers vaulted ceilings, huge windows and an updated master bathroom. (Looking for 2 sinks? The plumbing is there.). The specially designed cabinetry provides a place to hide all of your necessities. The walk-out lower level offers a family room, bedroom and a 3/4 bathroom. Great for sharing. Visit this gem today!
Location
State MN
County Scott
Zoning Residential-Single Family
Rooms
Basement Block, Daylight/Lookout Windows, Drain Tiled, Drainage System, Finished, Full, Sump Pump, Walkout
Dining Room Eat In Kitchen, Living/Dining Room, Separate/Formal Dining Room
Interior
Heating Forced Air
Cooling Central Air
Fireplaces Number 1
Fireplaces Type Family Room
Fireplace Yes
Appliance Dishwasher, Disposal, Dryer, Microwave, Range, Refrigerator, Washer, Water Softener Owned
Exterior
Garage Attached Garage, Asphalt, Tuckunder Garage
Garage Spaces 2.0
Fence None
Parking Type Attached Garage, Asphalt, Tuckunder Garage
Building
Story Two
Foundation 1024
Sewer City Sewer/Connected
Water City Water/Connected
Level or Stories Two
Structure Type Brick/Stone, Vinyl Siding
New Construction false
Schools
School District Shakopee
Others
HOA Fee Include Maintenance Structure, Hazard Insurance, Lawn Care, Maintenance Grounds, Parking, Professional Mgmt, Trash, Shared Amenities, Lawn Care, Snow Removal, Water
Restrictions Mandatory Owners Assoc,Other Covenants,Pets - Cats Allowed,Pets - Dogs Allowed
Read Less
GET MORE INFORMATION

Nicole Biczkowski



