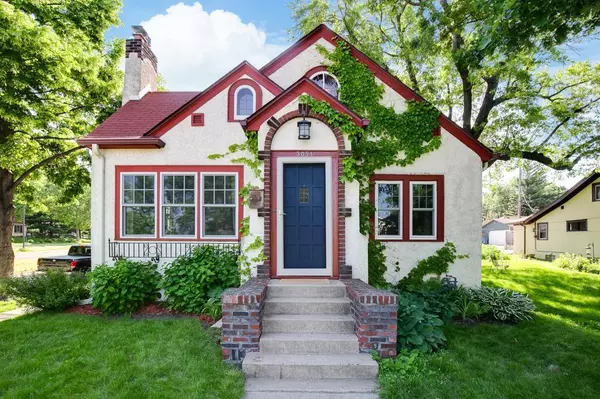For more information regarding the value of a property, please contact us for a free consultation.
3051 Fillmore ST NE Minneapolis, MN 55418
Want to know what your home might be worth? Contact us for a FREE valuation!

Nicole Biczkowski
nicolebiczkowskibroker@chime.meOur team is ready to help you sell your home for the highest possible price ASAP
Key Details
Sold Price $324,000
Property Type Single Family Home
Sub Type Single Family Residence
Listing Status Sold
Purchase Type For Sale
Square Footage 1,133 sqft
Price per Sqft $285
Subdivision Pocahontas Heights
MLS Listing ID 5245674
Sold Date 08/09/19
Bedrooms 3
Full Baths 1
Three Quarter Bath 1
Year Built 1929
Annual Tax Amount $3,621
Tax Year 2018
Contingent None
Lot Size 4,791 Sqft
Acres 0.11
Lot Dimensions 40x125
Property Description
Located on St. Anthony Parkway, this classic Tudor home with a spacious open floor plan, has charm and character throughout. Enjoy a fully updated kitchen with stainless steel appliances, beautiful wood cabinetry, and custom back-splash. Or, seat yourself in the light-filled living room, overlooking the park and the setting sun.
This home boasts three bedrooms, two bathrooms, and a large basement with a lot of potential to add even more living space. The fenced in back yard has a patio perfect for entertaining. Home is located in a wonderful neighborhood, and ideal for walking to restaurants, coffee shops, parks, and more.
Location
State MN
County Hennepin
Zoning Residential-Single Family
Rooms
Basement Block, Drain Tiled, Drainage System, Full, Sump Pump
Dining Room Separate/Formal Dining Room
Interior
Heating Forced Air
Cooling Central Air
Fireplaces Number 1
Fireplaces Type Living Room, Wood Burning
Fireplace Yes
Appliance Dishwasher, Dryer, Exhaust Fan, Freezer, Microwave, Range, Refrigerator, Washer
Exterior
Garage Detached
Garage Spaces 1.0
Fence Wood
Roof Type Asphalt
Parking Type Detached
Building
Lot Description Public Transit (w/in 6 blks), Corner Lot, Tree Coverage - Medium
Story One and One Half
Foundation 926
Sewer City Sewer/Connected
Water City Water/Connected
Level or Stories One and One Half
Structure Type Stucco
New Construction false
Schools
School District Minneapolis
Read Less
GET MORE INFORMATION

Nicole Biczkowski



