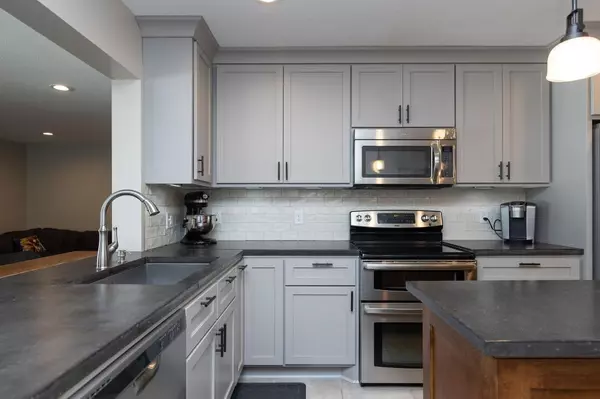For more information regarding the value of a property, please contact us for a free consultation.
640 Madison ST S Shakopee, MN 55379
Want to know what your home might be worth? Contact us for a FREE valuation!

Nicole Biczkowski
nicolebiczkowskibroker@chime.meOur team is ready to help you sell your home for the highest possible price ASAP
Key Details
Sold Price $339,900
Property Type Single Family Home
Sub Type Single Family Residence
Listing Status Sold
Purchase Type For Sale
Square Footage 2,500 sqft
Price per Sqft $135
Subdivision Subdivisionname Notermann Add
MLS Listing ID 5251543
Sold Date 09/19/19
Bedrooms 4
Full Baths 1
Three Quarter Bath 2
Year Built 1965
Annual Tax Amount $3,236
Tax Year 2019
Contingent None
Lot Size 9,147 Sqft
Acres 0.21
Lot Dimensions 75x125
Property Description
Wonderful one-level home located on a quiet road near schools, Lions Park and has easy access to Highway 169. Completely remodeled home with 1772 finished Square feet on the main level & first-class finishing. Home has a flavor of a craftsman farmhouse & has an almost endless list of improvements like custom cabinetry, upgraded trim & molding, paneled doors, beautiful open kitchen w/painted cabinets & wood island, concrete surfaced counters & SS appliances, the entrance has built-in benches w/storage, hardwood floors, a main floor office, 2 bedrooms on the main level w/over-sized windows, a new full bath, & a master bedroom w/walk-in closet & new a master bath w/dual sink, a dining/living room w/patio door to the backyard deck & vinyl fenced backyard & a storage area w/an attractive laundry area off the 2 car garage. The beautifully finished lower level offers a large family room w/a bar area, cabinets w/refrigerator, bedroom, a new 3/4 bath & plenty of storage.What a rare opportunity!
Location
State MN
County Scott
Zoning Residential-Single Family
Rooms
Basement Block, Drain Tiled, Egress Window(s), Full, Partially Finished, Sump Pump, Walkout
Dining Room Eat In Kitchen, Informal Dining Room, Living/Dining Room, Separate/Formal Dining Room
Interior
Heating Forced Air
Cooling Central Air
Fireplace No
Appliance Dishwasher, Dryer, Exhaust Fan, Microwave, Range, Refrigerator, Washer
Exterior
Garage Attached Garage, Concrete, Garage Door Opener
Garage Spaces 2.0
Fence Other, Partial
Pool None
Roof Type Age 8 Years or Less,Asphalt
Parking Type Attached Garage, Concrete, Garage Door Opener
Building
Lot Description Tree Coverage - Medium
Story One
Foundation 1240
Sewer City Sewer/Connected
Water City Water/Connected
Level or Stories One
Structure Type Fiber Cement,Wood Siding
New Construction false
Schools
School District Shakopee
Read Less
GET MORE INFORMATION

Nicole Biczkowski



