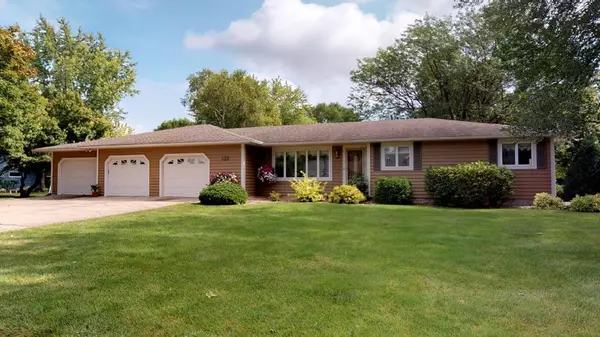For more information regarding the value of a property, please contact us for a free consultation.
407 9th AVE SW Wells, MN 56097
Want to know what your home might be worth? Contact us for a FREE valuation!

Nicole Biczkowski
nicolebiczkowskibroker@chime.meOur team is ready to help you sell your home for the highest possible price ASAP
Key Details
Sold Price $202,500
Property Type Single Family Home
Sub Type Single Family Residence
Listing Status Sold
Purchase Type For Sale
Square Footage 3,385 sqft
Price per Sqft $59
Subdivision Jakobes Sub
MLS Listing ID 5291957
Sold Date 05/18/20
Bedrooms 5
Full Baths 1
Half Baths 1
Three Quarter Bath 1
Year Built 1975
Annual Tax Amount $4,014
Tax Year 2019
Contingent None
Lot Size 0.540 Acres
Acres 0.54
Lot Dimensions 150x156
Property Description
Exceptional living space in this home with living room and family room on main floor with large deck off of family room. Lower level has a large family room with wet bar and easily divided into multiple uses. Lower level also has a two additional rooms which could be used for crafting, an office or the space of your dreams. The third garage stall has been converted into a heated wood working shop and can be easily converted back to a garage stall. Corner half acre level lot on the west edge of town.
Location
State MN
County Faribault
Zoning Residential-Single Family
Rooms
Basement Block, Egress Window(s), Partial, Partially Finished, Sump Pump
Dining Room Eat In Kitchen, Separate/Formal Dining Room
Interior
Heating Forced Air
Cooling Central Air
Fireplaces Number 1
Fireplaces Type Wood Burning
Fireplace Yes
Appliance Dishwasher, Dryer, Range, Refrigerator, Washer, Water Softener Owned
Exterior
Garage Attached Garage, Concrete, Garage Door Opener, Heated Garage
Garage Spaces 3.0
Parking Type Attached Garage, Concrete, Garage Door Opener, Heated Garage
Building
Lot Description Corner Lot, Tree Coverage - Medium
Story One
Foundation 2070
Sewer City Sewer/Connected
Water City Water/Connected
Level or Stories One
Structure Type Wood Siding
New Construction false
Schools
School District United South Central
Read Less
GET MORE INFORMATION

Nicole Biczkowski



