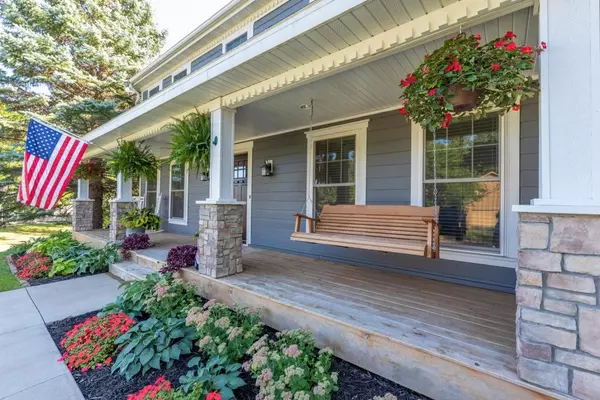For more information regarding the value of a property, please contact us for a free consultation.
1301 Fremont CT Burnsville, MN 55306
Want to know what your home might be worth? Contact us for a FREE valuation!

Nicole Biczkowski
nicolebiczkowskibroker@chime.meOur team is ready to help you sell your home for the highest possible price ASAP
Key Details
Sold Price $374,000
Property Type Single Family Home
Sub Type Single Family Residence
Listing Status Sold
Purchase Type For Sale
Square Footage 2,906 sqft
Price per Sqft $128
Subdivision West Buck Hill Estates Rep
MLS Listing ID 5291215
Sold Date 10/24/19
Bedrooms 3
Full Baths 2
Half Baths 1
Three Quarter Bath 1
Year Built 1990
Annual Tax Amount $3,963
Tax Year 2019
Contingent None
Lot Size 0.350 Acres
Acres 0.35
Lot Dimensions Coming
Property Description
Absolutely exceptional 3 BD/4 BA craftsman style two-story on a private cul-de-sac lot in ideal Burnsville location with Lakeville schools! Upgrades galore in this beautifully maintained home featuring hardwood floors; crown molding throughout; beadboard paneling; abundance of windows; gourmet kitchen with stainless steel appliances, large center island and white enameled cabinets;two fireplaces; formal dining room; large master suite with walk-in closet and luxury master bath with separate tub and walk-in shower; three bedrooms on upper level; main level laundry; huge front porch; beautiful corner lot with spacious deck for outdoor entertaining; huge patio/sport court and convenient location close to shopping and restaurants and so much more!
Location
State MN
County Dakota
Zoning Residential-Single Family
Rooms
Basement Finished, Full
Dining Room Breakfast Area, Eat In Kitchen, Separate/Formal Dining Room
Interior
Heating Forced Air
Cooling Central Air
Fireplaces Number 2
Fireplaces Type Amusement Room, Gas, Living Room
Fireplace Yes
Appliance Dishwasher, Dryer, Microwave, Range, Refrigerator, Washer, Water Softener Owned
Exterior
Garage Attached Garage, Asphalt, Insulated Garage
Garage Spaces 2.0
Fence None
Pool None
Roof Type Asphalt
Parking Type Attached Garage, Asphalt, Insulated Garage
Building
Lot Description Corner Lot, Tree Coverage - Medium
Story Two
Foundation 1016
Sewer City Sewer/Connected
Water City Water/Connected
Level or Stories Two
Structure Type Brick/Stone,Wood Siding
New Construction false
Schools
School District Lakeville
Read Less
GET MORE INFORMATION

Nicole Biczkowski



