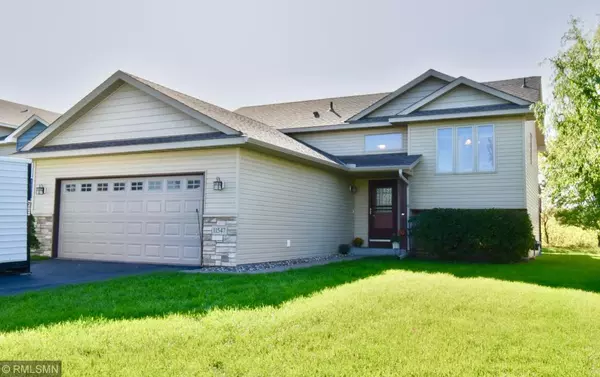For more information regarding the value of a property, please contact us for a free consultation.
11547 75th ST NE Otsego, MN 55301
Want to know what your home might be worth? Contact us for a FREE valuation!

Nicole Biczkowski
nicolebiczkowskibroker@chime.meOur team is ready to help you sell your home for the highest possible price ASAP
Key Details
Sold Price $219,900
Property Type Single Family Home
Sub Type Single Family Residence
Listing Status Sold
Purchase Type For Sale
Square Footage 977 sqft
Price per Sqft $225
Subdivision Arbor Creek 2Nd Add
MLS Listing ID 5295646
Sold Date 01/03/20
Bedrooms 2
Full Baths 1
Year Built 2005
Annual Tax Amount $2,234
Tax Year 2019
Contingent None
Lot Size 9,147 Sqft
Acres 0.21
Lot Dimensions 60x150
Property Description
Terrific one owner home located near I94 for an easy commute! This 2 bedroom, 1 bath home offers vaulted ceilings upstairs and a large entryway. Sliding patio door off the dining room that leads to the deck. Both bedrooms are good size with the master featuring a walk through to the bathroom. Add instant equity by finishing the lower level! Bathroom plumbing is roughed in and ready for your finishing touches. Enjoy a maintenance free exterior and newer roof. 2 car garage plus additional 12x10 storage shed. Great backyard for relaxing and entertaining, with no backyard neighbors!
Location
State MN
County Wright
Zoning Residential-Single Family
Rooms
Basement Block, Daylight/Lookout Windows, Drain Tiled, Sump Pump
Dining Room Eat In Kitchen, Living/Dining Room
Interior
Heating Forced Air
Cooling Central Air
Fireplace No
Appliance Air-To-Air Exchanger, Dishwasher, Disposal, Exhaust Fan, Microwave, Range, Refrigerator
Exterior
Garage Attached Garage, Asphalt, Garage Door Opener
Garage Spaces 2.0
Fence None
Roof Type Age 8 Years or Less,Asphalt,Pitched
Parking Type Attached Garage, Asphalt, Garage Door Opener
Building
Lot Description Tree Coverage - Light
Story Split Entry (Bi-Level)
Foundation 960
Sewer City Sewer/Connected
Water City Water/Connected
Level or Stories Split Entry (Bi-Level)
Structure Type Brick/Stone,Metal Siding,Vinyl Siding
New Construction false
Schools
School District Elk River
Read Less
GET MORE INFORMATION

Nicole Biczkowski



