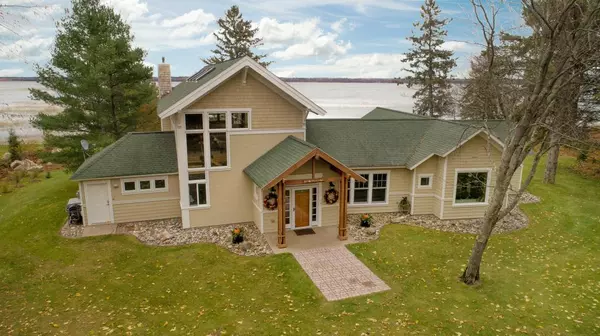For more information regarding the value of a property, please contact us for a free consultation.
11104 Steamboat LOOP NW Walker, MN 56484
Want to know what your home might be worth? Contact us for a FREE valuation!

Nicole Biczkowski
nicolebiczkowskibroker@chime.meOur team is ready to help you sell your home for the highest possible price ASAP
Key Details
Sold Price $420,000
Property Type Single Family Home
Sub Type Single Family Residence
Listing Status Sold
Purchase Type For Sale
Square Footage 2,989 sqft
Price per Sqft $140
MLS Listing ID 5326617
Sold Date 11/27/19
Bedrooms 3
Full Baths 2
Three Quarter Bath 1
Year Built 2002
Annual Tax Amount $3,420
Tax Year 2019
Contingent None
Lot Size 1.590 Acres
Acres 1.59
Lot Dimensions 200x334x206x332
Property Description
This architectural designed luxury retreat on Leech Lake is less than 9 miles from picturesque downtown Walker. Features of this gorgeous home include 3 bedrooms and 3 bathrooms, a 24’ cathedral ceiling in the massive open concept great room, floor to ceiling “stacked” stone wood-burning fireplace, artfully placed windows, Hemlock wood throughout, heated slate floors, a dream kitchen with maple cabinetry, sleek black granite countertops and gourmet style appliances, upper level loft area, stainless steel cable railings, catwalk from the loft area to the upper lakeside deck, lakeside master suite, lakeside screened porch, courtyard, large lakeside firepit area, fresh landscaping, a top of the line floating “EZ Dock” and so much more! Nature abounds where this private home sits on a level, double lot with 200’ of natural frontage and 1.59 acres and is a stone’s throw away from the Heartland State Trail for all of your hiking, biking and snowmobiling adventures.
Location
State MN
County Cass
Zoning Shoreline,Residential-Single Family
Body of Water Leech
Lake Name Leech
Rooms
Basement Slab
Dining Room Breakfast Area, Informal Dining Room, Living/Dining Room
Interior
Heating Boiler, Dual, Forced Air, Fireplace(s), Hot Water, Radiant Floor
Cooling Central Air
Fireplaces Number 1
Fireplaces Type Living Room, Stone, Wood Burning
Fireplace Yes
Appliance Air-To-Air Exchanger, Dishwasher, Disposal, Dryer, Electronic Air Filter, Exhaust Fan, Fuel Tank - Owned, Microwave, Range, Refrigerator, Washer, Water Softener Owned
Exterior
Garage Gravel, Open
Fence None
Waterfront true
Waterfront Description Lake Front
View Bay, East, Lake
Roof Type Age Over 8 Years, Asphalt, Pitched
Road Frontage No
Parking Type Gravel, Open
Building
Lot Description Accessible Shoreline, Tree Coverage - Light
Story Two
Foundation 2591
Sewer Private Sewer, Tank with Drainage Field
Water Submersible - 4 Inch, Drilled, Well
Level or Stories Two
Structure Type Cedar, Shake Siding, Wood Siding
New Construction false
Schools
School District Walker-Hackensack-Akeley
Read Less
GET MORE INFORMATION

Nicole Biczkowski



