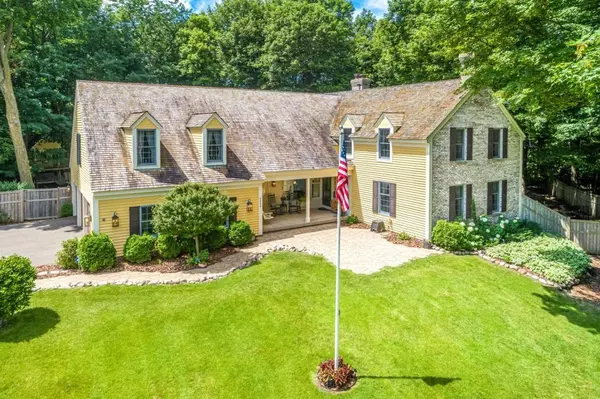For more information regarding the value of a property, please contact us for a free consultation.
6464 Murray Hill RD Chanhassen, MN 55331
Want to know what your home might be worth? Contact us for a FREE valuation!

Nicole Biczkowski
nicolebiczkowskibroker@chime.meOur team is ready to help you sell your home for the highest possible price ASAP
Key Details
Sold Price $750,000
Property Type Single Family Home
Sub Type Single Family Residence
Listing Status Sold
Purchase Type For Sale
Square Footage 3,592 sqft
Price per Sqft $208
Subdivision Pleasant Hill
MLS Listing ID 5263759
Sold Date 10/03/19
Bedrooms 4
Full Baths 2
Half Baths 1
Year Built 1988
Annual Tax Amount $8,124
Tax Year 2019
Contingent None
Lot Size 1.070 Acres
Acres 1.07
Lot Dimensions 149x249x191x249
Property Description
Charming New England style home at end of cul-de-sac. 1.07 wooded acres, bordering Minnetonka Middle School West (private gate). Look out lower level. Fenced backyard w/ 4 & 8 foot access gates. 4 fireplaces, gourmet atrium kitchen w/commercial freezer/refrigerator, trash compactor, double ovens, under counter microwave drawer, downdraft vent & a nine ft granite center island. House is wired as a "smart" house, including whole house sound system & wiring for security & communications. Large 3 car garage has epoxy floors, halogen lighting & heat, w/ its own stairway to a lower level shop. East end of backyard deck was designed for a large hot tub. Dedicated electric & water are installed. 3 level tree house includes suspension bridge, decks, 2 slides, monkey bars, swings, sandbox, & a zip line for the kids. Wonderful neighborhood w/ many young children. Just 1 1/2 miles from Shorewood Yacht Club on Lake Mtka. SEE supplements for more details!!
Location
State MN
County Carver
Zoning Residential-Single Family
Rooms
Basement Daylight/Lookout Windows, Drain Tiled, Full, Sump Pump
Dining Room Informal Dining Room
Interior
Heating Forced Air
Cooling Central Air
Fireplaces Number 4
Fireplaces Type Amusement Room, Family Room, Gas, Living Room, Master Bedroom, Wood Burning
Fireplace Yes
Appliance Cooktop, Dishwasher, Disposal, Dryer, Exhaust Fan, Humidifier, Microwave, Refrigerator, Trash Compactor, Wall Oven, Washer, Water Softener Owned
Exterior
Garage Attached Garage, Asphalt, Garage Door Opener, Heated Garage, Insulated Garage
Garage Spaces 3.0
Fence Chain Link, Full, Wood
Roof Type Shake, Age Over 8 Years
Parking Type Attached Garage, Asphalt, Garage Door Opener, Heated Garage, Insulated Garage
Building
Lot Description Irregular Lot, Tree Coverage - Medium
Story Two
Foundation 1718
Sewer City Sewer/Connected
Water City Water/Connected
Level or Stories Two
Structure Type Brick/Stone, Wood Siding
New Construction false
Schools
School District Minnetonka
Read Less
GET MORE INFORMATION

Nicole Biczkowski



