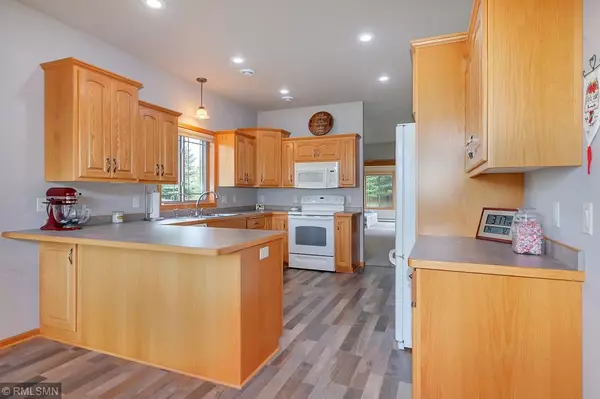For more information regarding the value of a property, please contact us for a free consultation.
1240 Willow Pond DR Waite Park, MN 56387
Want to know what your home might be worth? Contact us for a FREE valuation!

Nicole Biczkowski
nicolebiczkowskibroker@chime.meOur team is ready to help you sell your home for the highest possible price ASAP
Key Details
Sold Price $254,900
Property Type Single Family Home
Sub Type Single Family Residence
Listing Status Sold
Purchase Type For Sale
Square Footage 1,640 sqft
Price per Sqft $155
Subdivision Willow Run Four
MLS Listing ID 5270944
Sold Date 10/18/19
Bedrooms 2
Full Baths 1
Three Quarter Bath 1
HOA Fees $85/mo
Year Built 2007
Annual Tax Amount $3,372
Tax Year 2019
Contingent None
Lot Size 0.310 Acres
Acres 0.31
Lot Dimensions 70x192
Property Description
This is it! Finally the patio home you have waited for. The kitchen features an abundance of staggered raised panel oak cabinetry, pullouts, lg breakfast bar, newer faucet & tons of counter space. Lg dining area w/abundant windows & room for a hutch. New Mannington waterproof laminate flooring graces the dining, kitchen, den & hallway areas. New foyer flooring & new carpet throughout - all in 2019. LR with cozy gas FP, oak mantel, & a piano window for added natural lighting. 4-season room off LR w/vaulted ceilings, ceiling fan & supplemental baseboard electric heat. 16x12 concrete patio w/special sealant for extra protection. Den off LR. Lg master BR with 3/4 bath & lg WI closet. Kinetico water softener & osmosis system @ kit tap. New washer& dryer '19. Greentek dehumidistat. New Navian boiler '16. In-floor heat throughout home & garage. Tri garage w/epoxy floors, insulated, sheetrocked, in-floor heat & tons of custom cabinetry. A perfect place to hold family gatherings. A MUST SEE!
Location
State MN
County Stearns
Zoning Residential-Single Family
Rooms
Basement Slab
Dining Room Breakfast Area, Eat In Kitchen, Informal Dining Room
Interior
Heating Baseboard, Boiler, Forced Air, Fireplace(s), Hot Water, Radiant Floor
Cooling Central Air
Fireplaces Number 1
Fireplaces Type Gas, Living Room
Fireplace Yes
Appliance Air-To-Air Exchanger, Dishwasher, Disposal, Dryer, Water Osmosis System, Microwave, Range, Refrigerator, Tankless Water Heater, Washer, Water Softener Owned
Exterior
Garage Attached Garage, Asphalt, Garage Door Opener, Heated Garage, Insulated Garage
Garage Spaces 3.0
Roof Type Asphalt
Parking Type Attached Garage, Asphalt, Garage Door Opener, Heated Garage, Insulated Garage
Building
Lot Description Tree Coverage - Light
Story One
Foundation 1640
Sewer City Sewer/Connected
Water City Water/Connected
Level or Stories One
Structure Type Brick/Stone, Vinyl Siding
New Construction false
Schools
School District St. Cloud
Others
HOA Fee Include Lawn Care, Snow Removal
Restrictions Mandatory Owners Assoc
Read Less
GET MORE INFORMATION

Nicole Biczkowski



