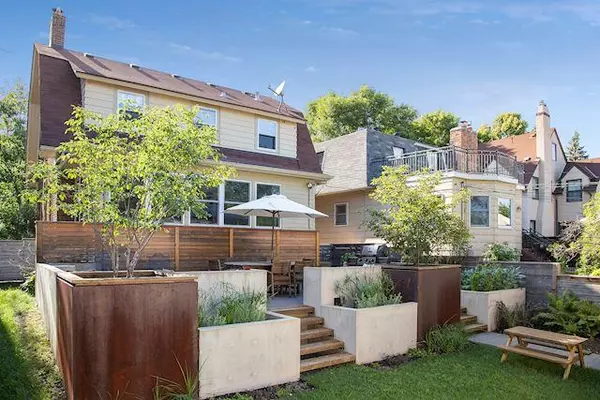For more information regarding the value of a property, please contact us for a free consultation.
5129 Oliver AVE S Minneapolis, MN 55419
Want to know what your home might be worth? Contact us for a FREE valuation!

Nicole Biczkowski
nicolebiczkowskibroker@chime.meOur team is ready to help you sell your home for the highest possible price ASAP
Key Details
Sold Price $525,000
Property Type Single Family Home
Sub Type Single Family Residence
Listing Status Sold
Purchase Type For Sale
Square Footage 2,305 sqft
Price per Sqft $227
Subdivision Thornton Park 2Nd Div
MLS Listing ID 5249177
Sold Date 10/17/19
Bedrooms 4
Full Baths 2
Year Built 1925
Annual Tax Amount $8,658
Tax Year 2019
Contingent None
Lot Size 5,227 Sqft
Acres 0.12
Lot Dimensions 40x129
Property Description
Turnkey 2-sty brick Dutch Colonial situated on quiet block near Newton Hill, Colita, Lake Harriet and Creek. 3 spacious bedrooms upstairs, beautifully refinished hardwood floors on upper and main levels. Updated kitchen with stainless appliances including Euro fridge and undercounter dual drawer refrigerators, butcher block counters and new white cabinetry. Rear main floor family room with in-floor radiant heat, walls of new windows overlooking stunning contemporary landscaped backyard with tiered gardens, paver patio, outdoor entertaining spaces and built-in seating nooks. Updated full bathrooms on upper and lower levels, guest bedroom with egress in LL. Wood burning fireplace and French doors, white woodwork and updated mechanicals including central air, newer boiler, chimney liner. Best of urban living on this storybook block where the neighbors feel like family.
Location
State MN
County Hennepin
Zoning Residential-Single Family
Rooms
Basement Block, Daylight/Lookout Windows, Egress Window(s), Finished, Full
Dining Room Separate/Formal Dining Room
Interior
Heating Boiler, Hot Water, Radiant Floor, Radiant
Cooling Central Air
Fireplaces Number 1
Fireplaces Type Living Room, Wood Burning
Fireplace Yes
Appliance Dishwasher, Dryer, Range, Refrigerator, Washer
Exterior
Garage Detached, Concrete, Garage Door Opener
Garage Spaces 2.0
Fence Full, Wood
Roof Type Age Over 8 Years,Asphalt
Parking Type Detached, Concrete, Garage Door Opener
Building
Lot Description Public Transit (w/in 6 blks), Tree Coverage - Light
Story Two
Foundation 960
Sewer City Sewer/Connected
Water City Water/Connected
Level or Stories Two
Structure Type Brick/Stone,Fiber Cement,Fiber Board,Wood Siding
New Construction false
Schools
School District Minneapolis
Read Less
GET MORE INFORMATION

Nicole Biczkowski



