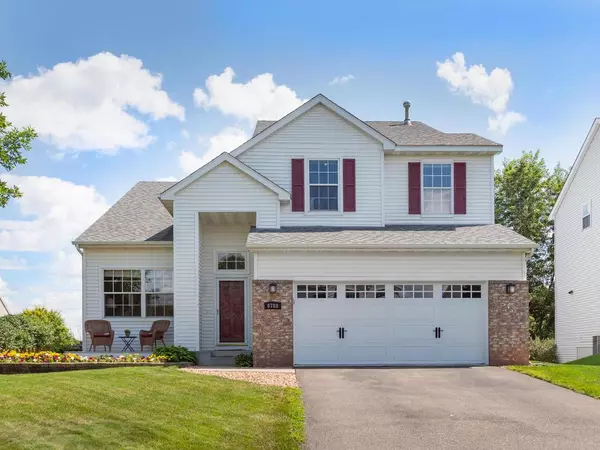For more information regarding the value of a property, please contact us for a free consultation.
6788 Carlisle Curve Shakopee, MN 55379
Want to know what your home might be worth? Contact us for a FREE valuation!

Nicole Biczkowski
nicolebiczkowskibroker@chime.meOur team is ready to help you sell your home for the highest possible price ASAP
Key Details
Sold Price $365,000
Property Type Single Family Home
Sub Type Single Family Residence
Listing Status Sold
Purchase Type For Sale
Square Footage 2,899 sqft
Price per Sqft $125
Subdivision Southbridge 1St Add
MLS Listing ID 5279675
Sold Date 10/14/19
Bedrooms 5
Full Baths 2
Half Baths 1
Three Quarter Bath 1
HOA Fees $25/mo
Year Built 2000
Annual Tax Amount $4,262
Tax Year 2019
Contingent None
Lot Size 8,712 Sqft
Acres 0.2
Lot Dimensions 75 x 115 x 111 x 100
Property Description
One owner home that's in incredible condition! Enjoy this stunning property with great style! Located in the Classics of Southbridge - This home features updated kitchen, open flow/concept, 4 bedrooms on upper level, large master (walk-in closet and full bath), extremely comfortable living and family rooms. Wet bar and flex room downstairs for endless possibilities. New carpet in the upper level and fresh paint on the main level. Tons of sunlight on this amazing corner lot! The backyard is stunning with a full deck and wood fence for privacy. Amazing for entertainment next to a pond! Don't forget about the sport court and the newer roof! Close to all major highways and all the local shops and retailers. You will appreciate every Minnesota season in this impeccable home.
Location
State MN
County Scott
Zoning Residential-Single Family
Rooms
Basement Daylight/Lookout Windows, Finished, Full, Sump Pump
Dining Room Kitchen/Dining Room, Separate/Formal Dining Room
Interior
Heating Forced Air
Cooling Central Air
Fireplaces Number 2
Fireplaces Type Electric, Family Room, Living Room
Fireplace Yes
Appliance Cooktop, Dishwasher, Disposal, Dryer, Exhaust Fan, Microwave, Range, Refrigerator, Washer, Water Softener Owned
Exterior
Garage Attached Garage
Garage Spaces 2.0
Fence Full, Wood
Pool None
Roof Type Age 8 Years or Less, Asphalt
Parking Type Attached Garage
Building
Lot Description Corner Lot, Tree Coverage - Light
Story Two
Foundation 1049
Sewer City Sewer/Connected
Water City Water/Connected
Level or Stories Two
Structure Type Vinyl Siding
New Construction false
Schools
School District Shakopee
Others
HOA Fee Include Professional Mgmt, Shared Amenities
Read Less
GET MORE INFORMATION

Nicole Biczkowski



