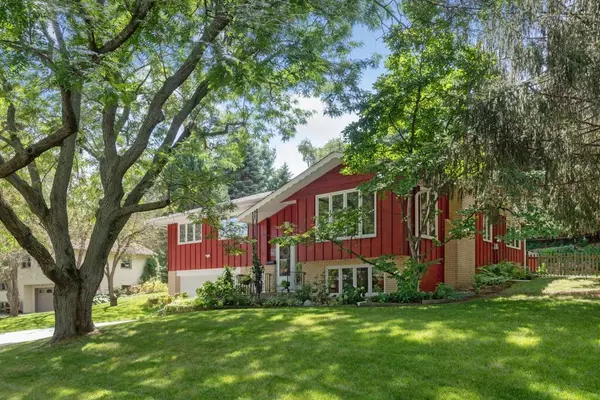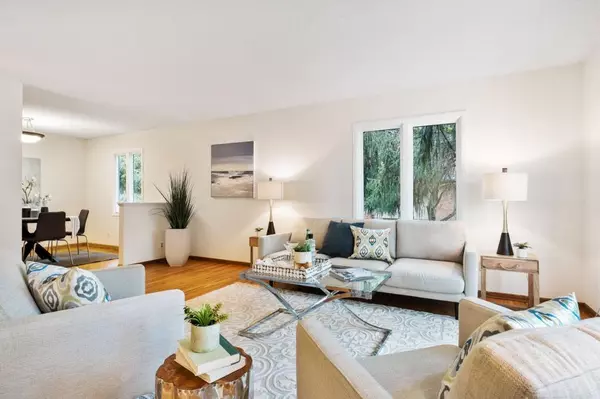For more information regarding the value of a property, please contact us for a free consultation.
1325 Maryland AVE N Golden Valley, MN 55427
Want to know what your home might be worth? Contact us for a FREE valuation!

Nicole Biczkowski
nicolebiczkowskibroker@chime.meOur team is ready to help you sell your home for the highest possible price ASAP
Key Details
Sold Price $334,000
Property Type Single Family Home
Sub Type Single Family Residence
Listing Status Sold
Purchase Type For Sale
Square Footage 2,025 sqft
Price per Sqft $164
Subdivision Prospect Heights 2Nd Add
MLS Listing ID 5317154
Sold Date 11/05/19
Bedrooms 4
Full Baths 1
Three Quarter Bath 2
Year Built 1966
Annual Tax Amount $5,181
Tax Year 2019
Contingent None
Lot Size 0.310 Acres
Acres 0.31
Lot Dimensions 102x136x101x130
Property Description
MUST SEE LISTING! With freshly finished hardwood floors, new carpet and paint and professional cleaning this move-in ready home is going to go fast. WHAT I LOVE ABOUT THIS HOME: the main level has been renovated to be an open concept with a walkout, 4 seasons cedar porch equipped with gas fireplace, 3 bedrooms and 2 bathrooms which is perfect for a growing family. If privacy is a concern, downstairs has a large bedroom with a huge egress window, bathroom, laundry, storage and a den with fireplace. The beautifully maintained back-yard is fully fenced-in with a functional and clean hot tub, while the kitchen has recently been updated with Cambria countertops, stainless appliances and breakfast bar. You will have plenty of space for storage in a fast-growing neighborhood and will appreciate the quiet street steps away from everything - Shopping and Restaurants, Parks and Schools, Brookview Golf Course and Golden Valley Country Club - and just minutes to downtown Minneapolis!
Location
State MN
County Hennepin
Zoning Residential-Single Family
Rooms
Basement Block, Daylight/Lookout Windows, Drain Tiled, Drainage System, Egress Window(s), Finished, Concrete, Sump Pump, Walkout
Dining Room Eat In Kitchen, Kitchen/Dining Room
Interior
Heating Baseboard, Forced Air, Fireplace(s)
Cooling Central Air
Fireplaces Number 2
Fireplaces Type Family Room, Gas, Living Room, Wood Burning
Fireplace Yes
Appliance Dishwasher, Dryer, Exhaust Fan, Microwave, Range, Refrigerator, Washer
Exterior
Garage Concrete, Garage Door Opener, Tuckunder Garage
Garage Spaces 2.0
Fence Wood
Pool None
Roof Type Age Over 8 Years, Asphalt, Pitched
Parking Type Concrete, Garage Door Opener, Tuckunder Garage
Building
Lot Description Tree Coverage - Medium
Story Split Entry (Bi-Level)
Foundation 2025
Sewer City Sewer/Connected, City Sewer - In Street
Water City Water/Connected, City Water - In Street
Level or Stories Split Entry (Bi-Level)
Structure Type Wood Siding
New Construction false
Schools
School District Robbinsdale
Read Less
GET MORE INFORMATION

Nicole Biczkowski



